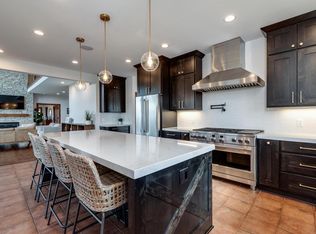Breathtaking views from every direction, this property encompasses everything the outdoor enthusiast desires, the home was built with entertaining in mind but remains a cozy layout with fantastic flow. From the upper and lower decks, the cozy fire pit area to the theater, bar and hot tub you will have many options to entertain or relax with family during every season. 89 acres (to be surveyed) offers you plenty of room to roam. 80 X 120 heated/cooled recreation building with walk in cooler, sports area, rec room and plenty of storage for your toys are just a few features that make this building functional for many reasons. Additional 20 X 50 pole building for added storage.
Active
$3,100,000
S10970 Butternut Road, Spring Green, WI 53588
6beds
8,500sqft
Est.:
Single Family Residence
Built in 2007
89 Acres Lot
$-- Zestimate®
$365/sqft
$-- HOA
What's special
Hot tubBreathtaking viewsFantastic flowCozy fire pit areaCozy layoutUpper and lower decks
- 846 days |
- 1,661 |
- 57 |
Zillow last checked: 8 hours ago
Listing updated: October 09, 2025 at 09:01pm
Listed by:
Ted Greenheck Pref:608-588-5700,
Driftless Area LLC
Source: WIREX MLS,MLS#: 1965697 Originating MLS: South Central Wisconsin MLS
Originating MLS: South Central Wisconsin MLS
Tour with a local agent
Facts & features
Interior
Bedrooms & bathrooms
- Bedrooms: 6
- Bathrooms: 4
- Full bathrooms: 3
- 1/2 bathrooms: 3
- Main level bedrooms: 1
Primary bedroom
- Level: Main
- Area: 270
- Dimensions: 18 x 15
Bedroom 2
- Level: Upper
- Area: 221
- Dimensions: 13 x 17
Bedroom 3
- Level: Upper
- Area: 195
- Dimensions: 13 x 15
Bedroom 4
- Level: Upper
- Area: 195
- Dimensions: 15 x 13
Bedroom 5
- Level: Lower
- Area: 169
- Dimensions: 13 x 13
Bathroom
- Features: Whirlpool, At least 1 Tub, Steam Shower, Master Bedroom Bath: Full, Master Bedroom Bath, Master Bedroom Bath: Walk-In Shower, Master Bedroom Bath: Tub/No Shower
Family room
- Level: Main
- Area: 336
- Dimensions: 21 x 16
Kitchen
- Level: Main
- Area: 729
- Dimensions: 27 x 27
Living room
- Level: Main
- Area: 360
- Dimensions: 18 x 20
Heating
- Propane, Forced Air, Radiant, In-floor, Zoned, Multiple Units
Cooling
- Central Air, Multi Units
Appliances
- Included: Range/Oven, Refrigerator, Dishwasher, Microwave, Freezer, Disposal, Washer, Dryer, Water Softener
Features
- Walk-In Closet(s), Cathedral/vaulted ceiling, Central Vacuum, Wet Bar, High Speed Internet, Pantry, Kitchen Island
- Windows: Skylight(s)
- Basement: Full,Exposed,Full Size Windows,Walk-Out Access,Finished,Sump Pump,8'+ Ceiling
Interior area
- Total structure area: 8,500
- Total interior livable area: 8,500 sqft
- Finished area above ground: 5,290
- Finished area below ground: 3,210
Video & virtual tour
Property
Parking
- Total spaces: 2
- Parking features: 2 Car, Attached, Heated Garage, Garage Door Opener, Basement Access, Garage
- Attached garage spaces: 2
Features
- Levels: Two
- Stories: 2
- Patio & porch: Deck, Patio
- Exterior features: Sprinkler System
- Has spa: Yes
- Spa features: Bath
- Waterfront features: Pond
Lot
- Size: 89 Acres
- Features: Wooded, Tillable
Details
- Additional structures: Outbuilding, Machine Shed, Pole Building
- Parcel number: 014044600000
- Zoning: AG
- Other equipment: Air exchanger
Construction
Type & style
- Home type: SingleFamily
- Architectural style: Other
- Property subtype: Single Family Residence
Materials
- Stucco, Stone
Condition
- 11-20 Years
- New construction: No
- Year built: 2007
Utilities & green energy
- Sewer: Septic Tank, Mound Septic
- Water: Well
Community & HOA
Community
- Security: Security System
Location
- Region: Spring Green
- Municipality: Franklin
Financial & listing details
- Price per square foot: $365/sqft
- Tax assessed value: $2,000,300
- Annual tax amount: $32,876
- Date on market: 10/13/2023
- Inclusions: Stove, Refrigerator/Freezer, Microwave, Washer & Dryer, Wine Fridge, Bar Stools, Window Coverings, Walk In Cooler, Theater Equipment.
- Exclusions: Seller Personal Effects
Estimated market value
Not available
Estimated sales range
Not available
$5,348/mo
Price history
Price history
| Date | Event | Price |
|---|---|---|
| 7/9/2024 | Price change | $3,100,000-18.4%$365/sqft |
Source: | ||
| 10/13/2023 | Listed for sale | $3,800,000$447/sqft |
Source: | ||
Public tax history
Public tax history
| Year | Property taxes | Tax assessment |
|---|---|---|
| 2024 | $32,784 +3.6% | $1,787,300 |
| 2023 | $31,658 +8.6% | $1,787,300 0% |
| 2022 | $29,144 -0.4% | $1,787,400 +0% |
Find assessor info on the county website
BuyAbility℠ payment
Est. payment
$16,361/mo
Principal & interest
$12021
Property taxes
$3255
Home insurance
$1085
Climate risks
Neighborhood: 53588
Nearby schools
GreatSchools rating
- NARiver Valley Early Learning CenterGrades: PK-KDistance: 3.3 mi
- 9/10River Valley Middle SchoolGrades: 5-8Distance: 5.9 mi
- 7/10River Valley High SchoolGrades: 9-12Distance: 6.2 mi
Schools provided by the listing agent
- Elementary: River Valley
- Middle: River Valley
- High: River Valley
- District: River Valley
Source: WIREX MLS. This data may not be complete. We recommend contacting the local school district to confirm school assignments for this home.
- Loading
- Loading

