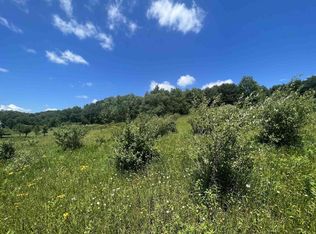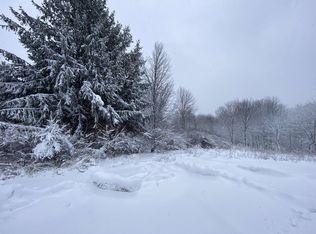Sold for $330,500
$330,500
S1036 W Dutch Hollow Rd, La Valle, WI 53941
3beds
2,560sqft
SingleFamily
Built in 1973
0.93 Acres Lot
$334,300 Zestimate®
$129/sqft
$3,303 Estimated rent
Home value
$334,300
Estimated sales range
Not available
$3,303/mo
Zestimate® history
Loading...
Owner options
Explore your selling options
What's special
S1036 W Dutch Hollow Rd, La Valle, WI 53941 is a single family home that contains 2,560 sq ft and was built in 1973. It contains 3 bedrooms and 4 bathrooms. This home last sold for $330,500 in December 2025.
The Zestimate for this house is $334,300. The Rent Zestimate for this home is $3,303/mo.
Facts & features
Interior
Bedrooms & bathrooms
- Bedrooms: 3
- Bathrooms: 4
- Full bathrooms: 2
- 1/2 bathrooms: 2
Heating
- Forced air, Radiant
Cooling
- None
Appliances
- Included: Dishwasher, Range / Oven, Refrigerator
Features
- At Least 1 tub, Great room, Split bedrooms
- Flooring: Tile
- Basement: Block foundation
- Has fireplace: Yes
Interior area
- Total interior livable area: 2,560 sqft
Property
Features
- Exterior features: Vinyl
Lot
- Size: 0.93 Acres
Details
- Parcel number: 044136900000
Construction
Type & style
- Home type: SingleFamily
Condition
- Year built: 1973
Community & neighborhood
Location
- Region: La Valle
Other
Other facts
- Type: 1 story
- Laundry Level: L
- Living Room Lvl: M
- Kitchen Lvl: M
- Master BedRm Lvl: M
- Bedroom 2 Lvl: M
- Other Room Lvl: M
- Basement: Block foundation
- Fuel: Liquid propane, Electric
- Lot Description: Rural-in subdivision
- Waterfront: Deeded access-No frontage
- Water/Waste: Well, Non-Municipal/Prvt dispos
- Bedroom 3 Lvl: M
- Fam/Rec Room Lvl: M
- Garage/Parking: Under, 3 car
- Other Room (2) Lvl: M
- Interior Features: At Least 1 tub, Great room, Split bedrooms
- Kitchen Features: Breakfast bar
- Source of Fin SqFt: Other
- Source of Est. Acres: Assessor
- Architecture: Raised Ranch
- Source of Year Built: Assessor
- Laundry Room Dim: 22x21
- Driveway: Unpaved
Price history
| Date | Event | Price |
|---|---|---|
| 12/17/2025 | Sold | $330,500+10.2%$129/sqft |
Source: Public Record Report a problem | ||
| 9/11/2025 | Listing removed | $299,900$117/sqft |
Source: | ||
| 7/22/2025 | Price change | $299,900-9.1%$117/sqft |
Source: | ||
| 6/6/2025 | Price change | $329,900-5.7%$129/sqft |
Source: | ||
| 3/10/2025 | Listed for sale | $349,900-7.4%$137/sqft |
Source: | ||
Public tax history
| Year | Property taxes | Tax assessment |
|---|---|---|
| 2024 | $3,143 +10.8% | $202,400 |
| 2023 | $2,837 +14.9% | $202,400 +10% |
| 2022 | $2,470 +19.9% | $184,000 +17.9% |
Find assessor info on the county website
Neighborhood: 53941
Nearby schools
GreatSchools rating
- 3/10Wonewoc-Center Elementary SchoolGrades: PK-5Distance: 3.8 mi
- 3/10Wonewoc-Center Junior High SchoolGrades: 6-8Distance: 3.8 mi
- 5/10Wonewoc-Center High SchoolGrades: 9-12Distance: 3.8 mi
Schools provided by the listing agent
- Elementary: Wonewoc
- Middle: Wonewoc
- High: Wonewoc
- District: Wonewoc-Union Center
Source: The MLS. This data may not be complete. We recommend contacting the local school district to confirm school assignments for this home.
Get pre-qualified for a loan
At Zillow Home Loans, we can pre-qualify you in as little as 5 minutes with no impact to your credit score.An equal housing lender. NMLS #10287.
Sell for more on Zillow
Get a Zillow Showcase℠ listing at no additional cost and you could sell for .
$334,300
2% more+$6,686
With Zillow Showcase(estimated)$340,986

