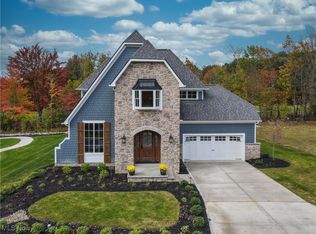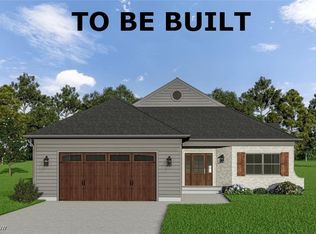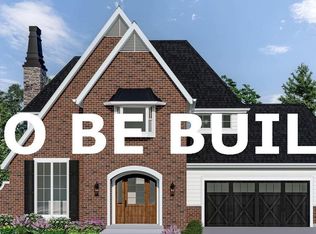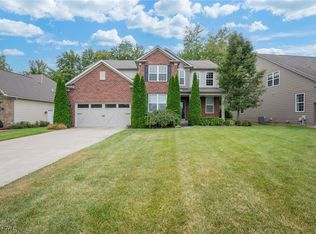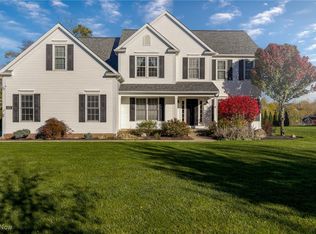Welcome to this exciting new residential development, Trentstone in Aurora, that sets a new standard for upscale first floor living. The exterior palette of this home is the Stucco Buff Master. All available exterior renderings are found in the photos. The interior photos shown here illustrate the model home with upgrades available. The interior concept of this listing can be designed with the buyer and builder together creating your own custom dream home! This will become an open floor plan with an inviting foyer, first floor office or optional living space, dining room, gourmet kitchen with high-end appliances adjoining the dramatic great room with a truncated ceiling. A French door will lead to the outside covered patio and yard. The primary bedroom suite is located on the first floor with a luxury bath and walk-in closet. There are 2 additional bedrooms and full bath upstairs and a full basement. This unit offers a three car garage! Developed by Norlach Development LLC in partnership with LB Architects. Design selections created by interior designer Laura Yeager Smith Home & Design! Ask about her services! Each homeowner will receive one year complimentary Club Dining membership at Walden. Welcome Home!
For sale
$1,078,000
S/l 8 Trentstone Cir, Aurora, OH 44202
3beds
2,694sqft
Est.:
Condominium
Built in ----
-- sqft lot
$-- Zestimate®
$400/sqft
$388/mo HOA
What's special
Open floor planFirst floor officeAdditional bedroomsInviting foyerStucco buff masterPrimary bedroom suiteThree car garage
- 221 days |
- 177 |
- 4 |
Zillow last checked: 8 hours ago
Listing updated: November 18, 2025 at 06:33am
Listing Provided by:
Seth B Task clientcare@taskteamcle.com216-276-1626,
Berkshire Hathaway HomeServices Professional Realty
Source: MLS Now,MLS#: 5119185 Originating MLS: Akron Cleveland Association of REALTORS
Originating MLS: Akron Cleveland Association of REALTORS
Tour with a local agent
Facts & features
Interior
Bedrooms & bathrooms
- Bedrooms: 3
- Bathrooms: 3
- Full bathrooms: 2
- 1/2 bathrooms: 1
- Main level bathrooms: 2
- Main level bedrooms: 1
Primary bedroom
- Description: Flooring: Wood
- Level: First
- Dimensions: 17.00 x 14.00
Bedroom
- Description: Flooring: Carpet
- Level: Second
- Dimensions: 16.00 x 11.00
Bedroom
- Description: Flooring: Carpet
- Level: Second
- Dimensions: 15.00 x 13.00
Primary bathroom
- Description: Flooring: Marble
- Level: First
- Dimensions: 17.00 x 10.00
Bathroom
- Description: Flooring: Ceramic Tile
- Level: Second
- Dimensions: 9.00 x 8.00
Basement
- Level: Lower
Dining room
- Description: Flooring: Wood
- Level: First
- Dimensions: 12.00 x 12.00
Entry foyer
- Description: Flooring: Wood
- Level: First
- Dimensions: 13.00 x 12.00
Great room
- Description: Flooring: Wood
- Features: Fireplace, High Ceilings
- Level: First
- Dimensions: 20.00 x 18.00
Kitchen
- Description: Flooring: Wood
- Level: First
- Dimensions: 18.00 x 12.00
Laundry
- Description: Flooring: Ceramic Tile
- Level: First
- Dimensions: 7.00 x 6.00
Library
- Description: Flooring: Wood
- Level: First
- Dimensions: 13.00 x 12.00
Heating
- Forced Air, Gas
Cooling
- Central Air
Appliances
- Included: Dryer, Dishwasher, Microwave, Range, Refrigerator, Washer
- Laundry: In Unit
Features
- Entrance Foyer, Eat-in Kitchen, High Ceilings, Primary Downstairs, Open Floorplan, Recessed Lighting, Natural Woodwork, Walk-In Closet(s)
- Basement: Full,Unfinished
- Number of fireplaces: 1
- Fireplace features: Great Room
Interior area
- Total structure area: 2,694
- Total interior livable area: 2,694 sqft
- Finished area above ground: 2,694
Video & virtual tour
Property
Parking
- Total spaces: 3
- Parking features: Attached, Drain, Electricity, Garage, Garage Door Opener, Paved
- Attached garage spaces: 3
Features
- Levels: Two
- Stories: 2
- Patio & porch: Covered, Patio, Porch
- Exterior features: Sprinkler/Irrigation
Details
- Parcel number: TBD
- Special conditions: Builder Owned,Standard
Construction
Type & style
- Home type: Condo
- Architectural style: Colonial
- Property subtype: Condominium
Materials
- Stone, Stucco, Vinyl Siding
- Roof: Asphalt,Fiberglass
Condition
- To Be Built
Details
- Warranty included: Yes
Utilities & green energy
- Sewer: Public Sewer
- Water: Public
Green energy
- Energy efficient items: Appliances, Construction, Doors, HVAC, Lighting, Windows
Community & HOA
Community
- Subdivision: Trentstone
HOA
- Has HOA: Yes
- Services included: Association Management, Common Area Maintenance, Insurance, Maintenance Grounds, Snow Removal
- HOA name: Trentstone
- Second HOA fee: $388 monthly
Location
- Region: Aurora
Financial & listing details
- Price per square foot: $400/sqft
- Date on market: 5/3/2025
- Cumulative days on market: 731 days
Estimated market value
Not available
Estimated sales range
Not available
Not available
Price history
Price history
| Date | Event | Price |
|---|---|---|
| 5/3/2025 | Listed for sale | $1,078,000+19.8%$400/sqft |
Source: | ||
| 5/1/2025 | Listing removed | $899,900$334/sqft |
Source: BHHS broker feed #5059171 Report a problem | ||
| 8/13/2024 | Listed for sale | $899,900$334/sqft |
Source: | ||
| 8/3/2024 | Listing removed | -- |
Source: | ||
| 6/22/2024 | Listed for sale | $899,900$334/sqft |
Source: | ||
Public tax history
Public tax history
Tax history is unavailable.BuyAbility℠ payment
Est. payment
$7,243/mo
Principal & interest
$5427
Property taxes
$1051
Other costs
$765
Climate risks
Neighborhood: 44202
Nearby schools
GreatSchools rating
- NACraddock/Miller Elementary SchoolGrades: 1-2Distance: 2.2 mi
- 9/10Harmon Middle SchoolGrades: 6-8Distance: 2.3 mi
- 9/10Aurora High SchoolGrades: 9-12Distance: 2.2 mi
Schools provided by the listing agent
- District: Aurora CSD - 6701
Source: MLS Now. This data may not be complete. We recommend contacting the local school district to confirm school assignments for this home.
- Loading
- Loading
