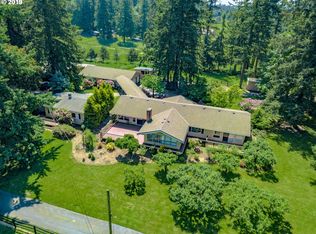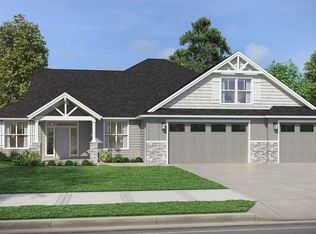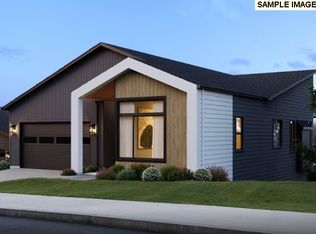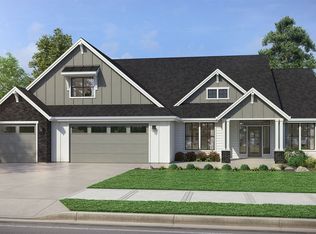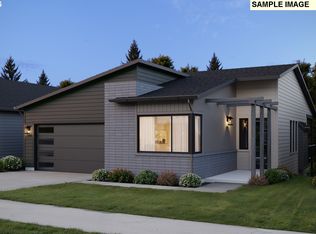Spacious Acreage Homesite – Personalize Your Dream HomeDiscover a versatile and luxurious home designed for comfort, flexibility, and style. This proposed plan offers 4 to 6 bedrooms and 3.5 to 4.5 bathrooms, all thoughtfully arranged to suit a variety of living needs. The highly desirable main-level primary suite ensures convenience and privacy, while a spacious den and bonus room offer ideal spaces for remote work, hobbies, or entertaining.At the heart of the home, the gourmet kitchen boasts slab quartz countertops, a double oven, and smart home features—perfect for modern living and effortless entertaining. Generous options include a full guest suite, expanded laundry configurations, or an upper-level layout with additional bedrooms and baths—allowing you to tailor the space to fit your lifestyle.There's still time for buyers to select their preferred layout and finishes at the builder’s state-of-the-art 5,000 SF design studio. Set on a spacious acreage lot in a peaceful setting, this home combines timeless craftsmanship with cutting-edge convenience.Don’t miss this opportunity to create a custom living experience—your dream home awaits!
Pending
$1,750,000
S Sweetbriar Rd, West Linn, OR 97068
4beds
4,123sqft
Est.:
Residential, Single Family Residence
Built in 2025
1.25 Acres Lot
$-- Zestimate®
$424/sqft
$-- HOA
What's special
Peaceful settingSpacious acreage homesiteMain-level primary suiteGourmet kitchenSmart home featuresVersatile and luxurious homeSlab quartz countertops
- 718 days |
- 35 |
- 0 |
Zillow last checked: 8 hours ago
Listing updated: February 03, 2026 at 08:46am
Listed by:
Rose-Marie Burns 415-837-8366,
Pacific Lifestyle Homes Inc
Source: RMLS (OR),MLS#: 23219494
Facts & features
Interior
Bedrooms & bathrooms
- Bedrooms: 4
- Bathrooms: 4
- Full bathrooms: 3
- Partial bathrooms: 1
- Main level bathrooms: 3
Rooms
- Room types: Utility Room, Den, Bedroom 4, Bedroom 2, Bedroom 3, Dining Room, Family Room, Kitchen, Living Room, Primary Bedroom
Primary bedroom
- Level: Main
Bedroom 2
- Level: Main
Bedroom 3
- Level: Main
Bedroom 4
- Level: Upper
Dining room
- Level: Main
Family room
- Level: Main
Kitchen
- Level: Main
Living room
- Level: Main
Heating
- Forced Air 95 Plus
Appliances
- Included: Built In Oven, Cooktop, Dishwasher, Disposal, Microwave, Stainless Steel Appliance(s), Electric Water Heater
Features
- High Ceilings, Quartz, Soaking Tub, Butlers Pantry, Kitchen Island, Tile
- Flooring: Laminate
- Windows: Double Pane Windows, Vinyl Frames
- Basement: Crawl Space
- Number of fireplaces: 1
- Fireplace features: Gas
Interior area
- Total structure area: 4,123
- Total interior livable area: 4,123 sqft
Property
Parking
- Total spaces: 3
- Parking features: Garage Door Opener, Attached
- Attached garage spaces: 3
Accessibility
- Accessibility features: Builtin Lighting, Garage On Main, Main Floor Bedroom Bath, Natural Lighting, Utility Room On Main, Walkin Shower, Accessibility
Features
- Levels: Two
- Stories: 2
Lot
- Size: 1.25 Acres
- Features: Acres 1 to 3
Details
- Parcel number: New Construction
- Zoning: RRFF-5
Construction
Type & style
- Home type: SingleFamily
- Architectural style: Craftsman
- Property subtype: Residential, Single Family Residence
Materials
- Board & Batten Siding, Cement Siding, Cultured Stone
- Roof: Composition
Condition
- Proposed
- New construction: Yes
- Year built: 2025
Details
- Warranty included: Yes
Utilities & green energy
- Sewer: Septic Tank
- Water: Shared Well
Community & HOA
Community
- Security: Security System Owned
- Subdivision: Stafford Crossing
HOA
- Has HOA: No
Location
- Region: West Linn
Financial & listing details
- Price per square foot: $424/sqft
- Date on market: 10/31/2023
- Cumulative days on market: 718 days
- Listing terms: Cash,Conventional,VA Loan
Estimated market value
Not available
Estimated sales range
Not available
Not available
Price history
Price history
| Date | Event | Price |
|---|---|---|
| 10/22/2025 | Pending sale | $1,750,000$424/sqft |
Source: | ||
| 5/21/2025 | Listed for sale | $1,750,000-2%$424/sqft |
Source: | ||
| 8/9/2024 | Listing removed | -- |
Source: | ||
| 3/26/2024 | Price change | $1,785,000-3.9%$433/sqft |
Source: | ||
| 10/31/2023 | Listed for sale | $1,857,000$450/sqft |
Source: | ||
Public tax history
Public tax history
Tax history is unavailable.BuyAbility℠ payment
Est. payment
$8,609/mo
Principal & interest
$6786
Property taxes
$1210
Home insurance
$613
Climate risks
Neighborhood: 97068
Nearby schools
GreatSchools rating
- 9/10Stafford Primary SchoolGrades: PK-5Distance: 1.6 mi
- 5/10Athey Creek Middle SchoolGrades: 6-8Distance: 1.8 mi
- 10/10West Linn High SchoolGrades: 9-12Distance: 3 mi
Schools provided by the listing agent
- Elementary: Stafford
- Middle: Meridian Creek
- High: West Linn
Source: RMLS (OR). This data may not be complete. We recommend contacting the local school district to confirm school assignments for this home.
- Loading
