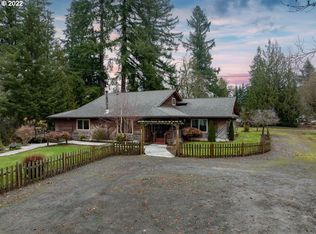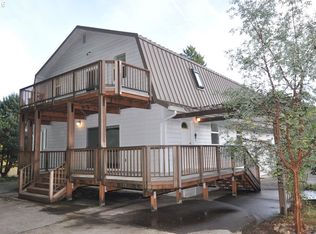Single level-3-4 Bed, 2.5-3 bth and 3 car garage. Home plan includes formal dining, den, fireplace, gourmet kitchen, Smart Home technology. Still time for buyer to select all options with one of our professional designers. Pictures are similar not actual. Call for an appointment to view similar models.
This property is off market, which means it's not currently listed for sale or rent on Zillow. This may be different from what's available on other websites or public sources.

