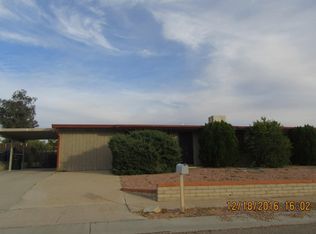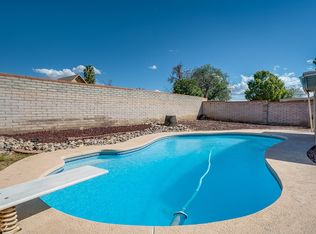Owner/Agent- Beautifully remodeled 3 br w/ den/office & nestled in a quiet cul-de-sac with a HUGE lot! NEW Roof, NEW Air Conditioning, NEW appliances, NEW flooring throughout, NEW dual pane windows, Custom stacked stone fireplace, Kitchen has Granite-stainless steel appliances-pendant lighting-custom painted cabinets-custom tilework- ready to move in! Don't miss this rare opportunity to own a home on the East Side of town with this many upgrades and size of backyard!
This property is off market, which means it's not currently listed for sale or rent on Zillow. This may be different from what's available on other websites or public sources.

