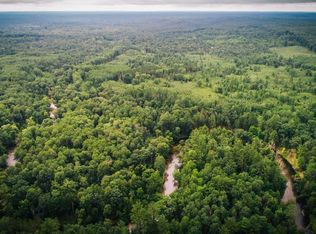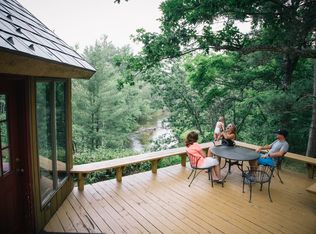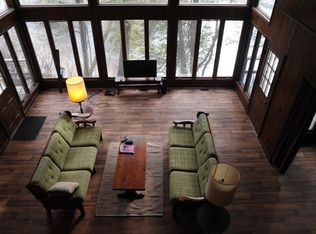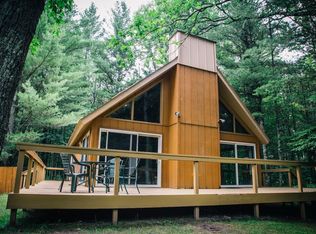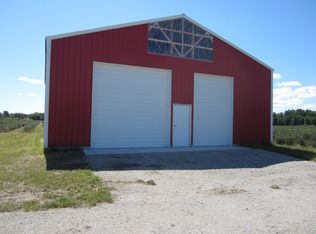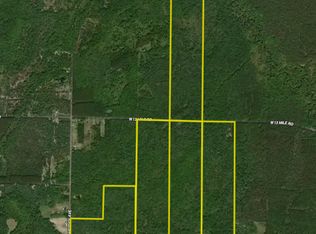This is a potential split of the undeveloped heart of Cannon River Ranch, with an incredible 1.8 miles, roughly 9,518' of choice main stream frontage on the west bank of the Pere Marquette River and 124 acres. It could be divided into smaller parcels, or used as the building site for that fabulous river camp of which you have dreamed. It is unusual to find so much high quality frontage in the best part of this river only five miles west of Baldwin. The Pere Marquette is a National Wild and Scenic River, a Natural River with no dam, and a Blue Ribbon Trout Stream in Michigan. It is recognized as one of the few trout and salmon fishing rivers of this quality remaining in the nation. This river was the location of the first brown trout introduction in the United States in 1884. Rainbows were planted in 1885. Those early plants created a sustaining population of large rainbows and browns that we see today. The river also provides world-class fishing for steelhead and Chinook salmon from fall through spring. This is wild, beautiful land. You will see abundant wildlife -- eagles, deer, bear, otter, and grouse. This is a potential split. The entire Cannon River Ranch is for sale at $6,690,000: MLS #1860043.
Lot/land
$2,620,000
S Mac Rd, Baldwin, MI 49304
--beds
--baths
124.09Acres
Unimproved Land
Built in ----
124.09 Acres Lot
$-- Zestimate®
$--/sqft
$-- HOA
What's special
Choice main stream frontageWild beautiful land
- 291 days |
- 205 |
- 13 |
Zillow last checked: 8 hours ago
Listing updated: April 21, 2025 at 01:31pm
Listed by:
Dick Huey 231-631-3317,
Dick Huey Real Estate 800-733-4839
Source: NGLRMLS,MLS#: 1931311
Facts & features
Property
Features
- On waterfront: Yes
- Waterfront features: River, Soft Bottom, Gradual Slope to Water, Bluff (less than 10ft), Bluff (greater than 10ft), Vegetation to Water Edge, Available for Purchase, Stony Bottom
- Body of water: Pere Marquette River
- Frontage type: Waterfront
- Frontage length: 9518
Lot
- Size: 124.09 Acres
- Features: Level, Sloped, Hardwoods, Wooded
Details
- Parcel number: 431203400400 (part)
- Zoning description: Forest/Recreational,Splits Available,Natural Rivers Act
Utilities & green energy
- Sewer: Private Sewer, None
- Water: Private, None
- Utilities for property: Electricity Available
Community & HOA
Community
- Features: Trails
- Subdivision: Cannon River Ranch
Location
- Region: Baldwin
Financial & listing details
- Price range: $2.6M - $2.6M
- Date on market: 3/9/2025
- Cumulative days on market: 492 days
- Listing agreement: Exclusive Right To Sell
- Listing terms: Cash
- Ownership type: Corporation
- Road surface type: Gravel
Estimated market value
Not available
Estimated sales range
Not available
Not available
Price history
Price history
| Date | Event | Price |
|---|---|---|
| 3/9/2025 | Listed for sale | $2,620,000 |
Source: | ||
Public tax history
Public tax history
Tax history is unavailable.BuyAbility℠ payment
Estimated monthly payment
Boost your down payment with 6% savings match
Earn up to a 6% match & get a competitive APY with a *. Zillow has partnered with to help get you home faster.
Learn more*Terms apply. Match provided by Foyer. Account offered by Pacific West Bank, Member FDIC.Climate risks
Neighborhood: 49304
Nearby schools
GreatSchools rating
- 5/10Baldwin Elementary SchoolGrades: PK-5Distance: 5.9 mi
- 3/10Baldwin Junior High SchoolGrades: 6-8Distance: 5.9 mi
- 3/10Baldwin Senior High SchoolGrades: 9-12Distance: 5.9 mi
Schools provided by the listing agent
- District: Baldwin Community Schools
Source: NGLRMLS. This data may not be complete. We recommend contacting the local school district to confirm school assignments for this home.
- Loading
