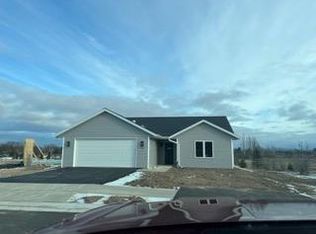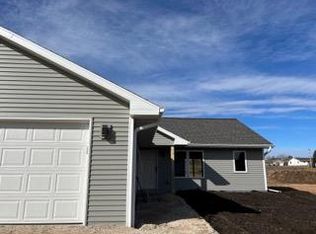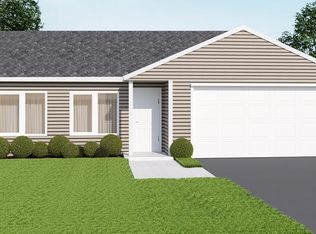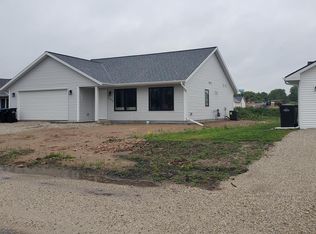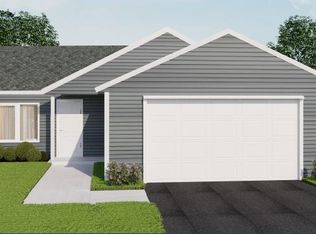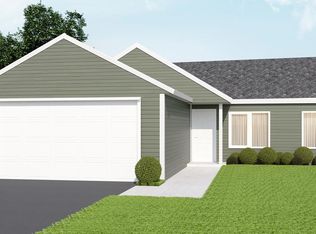BRAND NEW construction for Door County's workforce in the City of Sturgeon Bay! The Birch Design, boasting three bedrooms and one bath, this spacious residence offers the perfect canvas for your lifestyle. Start the day in the beautiful primary suite complete with a generous walk-in closet and private bath. Plus, a thoughtfully designed laundry room, making everyday chores a breeze.Step outside onto the patio for conversations & relaxation. No short term rentals are allowed. Purchaser must be employed full-time at a Door County based business. There will be only 24 homes in this brand new neighborhood and all with custom built floor plans -- choose from six options. Please reach out to ask how to reserve your new home today.
Active
$287,900
S Hudson Ave, Sturgeon Bay, WI 54235
3beds
1,210sqft
Est.:
Inland-Residential
Built in 2024
7,840.8 Square Feet Lot
$-- Zestimate®
$238/sqft
$-- HOA
What's special
Spacious residenceGenerous walk-in closetThoughtfully designed laundry roomBeautiful primary suitePrivate bath
- 831 days |
- 103 |
- 1 |
Zillow last checked: 8 hours ago
Listing updated: August 28, 2025 at 08:42am
Listed by:
Scott Bader 920-493-2106,
CB Real Estate Group Fish Creek,
Heather Smith 920-493-6535,
CB Real Estate Group Egg Harbor
Source: Door County MLS,MLS#: 140928
Tour with a local agent
Facts & features
Interior
Bedrooms & bathrooms
- Bedrooms: 3
- Bathrooms: 1
- Full bathrooms: 1
Bedroom 1
- Area: 145.67
- Dimensions: 11.5 x 12.67
Bedroom 2
- Area: 115
- Dimensions: 10 x 11.5
Bedroom 3
- Area: 113.67
- Dimensions: 11 x 10.33
Bathroom 1
- Area: 62
- Dimensions: 12 x 5.17
Dining room
- Area: 146.67
- Dimensions: 14.67 x 10
Kitchen
- Area: 83.13
- Dimensions: 8.75 x 9.5
Living room
- Area: 194.53
- Dimensions: 15.67 x 12.42
Heating
- Forced Air, Natural Gas
Cooling
- None
Features
- Main Floor Bathroom, Main Floor Bedroom, Ensuite, Walk-In Closet(s)
Interior area
- Total structure area: 1,210
- Total interior livable area: 1,210 sqft
Video & virtual tour
Property
Parking
- Total spaces: 2
- Parking features: 2 Car Garage, Attached, Paved
- Attached garage spaces: 2
- Has uncovered spaces: Yes
Features
- Levels: One
- Stories: 1
- Patio & porch: Covered Stoop
Lot
- Size: 7,840.8 Square Feet
- Dimensions: 66' x 120'
Details
- Zoning: R-3
Construction
Type & style
- Home type: SingleFamily
- Property subtype: Inland-Residential
Condition
- Year built: 2024
Community & HOA
Location
- Region: Sturgeon Bay
Financial & listing details
- Price per square foot: $238/sqft
- Date on market: 9/8/2023
Estimated market value
Not available
Estimated sales range
Not available
Not available
Price history
Price history
| Date | Event | Price |
|---|---|---|
| 6/6/2025 | Price change | $287,900-4%$238/sqft |
Source: | ||
| 1/9/2025 | Price change | $299,900+6%$248/sqft |
Source: | ||
| 1/9/2025 | Price change | $282,900-5.7%$234/sqft |
Source: | ||
| 1/7/2025 | Price change | $299,900+6%$248/sqft |
Source: | ||
| 1/7/2025 | Price change | $282,900-5.7%$234/sqft |
Source: | ||
Public tax history
Public tax history
Tax history is unavailable.BuyAbility℠ payment
Est. payment
$1,766/mo
Principal & interest
$1401
Property taxes
$264
Home insurance
$101
Climate risks
Neighborhood: 54235
Nearby schools
GreatSchools rating
- 8/10Southern Door Elementary SchoolGrades: PK-5Distance: 7.1 mi
- 9/10Southern Door Middle SchoolGrades: 6-8Distance: 7.1 mi
- 5/10Southern Door High SchoolGrades: 9-12Distance: 7.1 mi
Schools provided by the listing agent
- District: Sturgeon Bay
Source: Door County MLS. This data may not be complete. We recommend contacting the local school district to confirm school assignments for this home.
- Loading
- Loading
