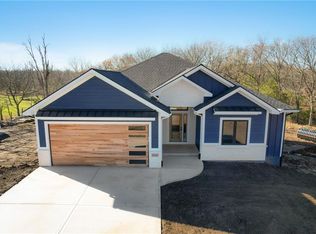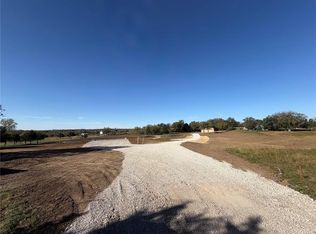Back at it! 3x Award Winning Builder. This incredible home was designed specifically for this home site. All you could want, dream of, and more! Homesite features 10 acres with amazing views. The stocked pond will feature floating doc and swim beach, it will also be stocked! 30x40 Outbuilding with electric, water and concrete floor. The back deck will have enclosed covered and screened with Fireplace. Lower Level Features ... The suspended garage is 780 sq.ft., could make great finished area or storage custom wet bar, 2 bedrooms with jack/jill bathroom and 1/2 bath for guest , and pocket office. Main Level Features Open concept from the entry to the Great Room and Kitchen with floor to ceiling windows. The butler panty is to die for! With incredible storage and prep area with full appliances what more could you need! Master suite is just that! This home will have a 3 car garage ( Photos are of similar plan finishes are subject to change based upon availability of selections ) 2025-05-23
This property is off market, which means it's not currently listed for sale or rent on Zillow. This may be different from what's available on other websites or public sources.

