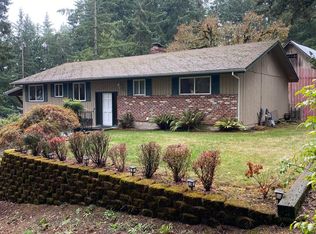Single level, 3 car garage! 3-4 bed/ 2 bath/ den/formal dining. Proposed Homeplan- 3Bed/2Bath/Den. Includes slab granite in kitchen, SS Appliances, Smart home Technology, and much more. Country living with close city access. Call today for more information and virtual tours.
This property is off market, which means it's not currently listed for sale or rent on Zillow. This may be different from what's available on other websites or public sources.
