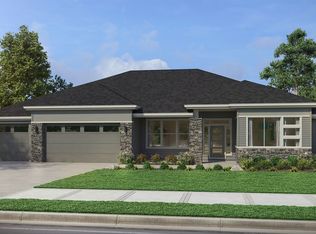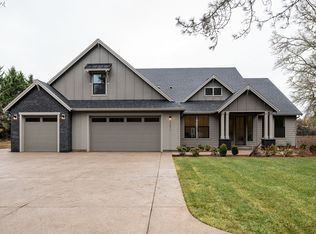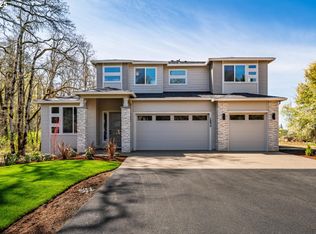Sold
$1,172,069
S Beatie Rd, Oregon City, OR 97045
3beds
3,327sqft
Residential, Single Family Residence
Built in 2023
1 Acres Lot
$1,152,400 Zestimate®
$352/sqft
$4,295 Estimated rent
Home value
$1,152,400
$1.08M - $1.22M
$4,295/mo
Zestimate® history
Loading...
Owner options
Explore your selling options
What's special
Small acreage community!- This spacious single level home can have 3-4 bed/ 2-3 bath/ large den. Home will include slab granite or quartz in kitchen, hardwood floors, Smart Home Technology and much more. Versatile plan allows you to create the home for your lifestyle. Open dining and great room allows for great entertaining. Pictures are similar, not actual. Still time for buyers to choose the layout and options in builder's one stop 5000 SF design studio.
Zillow last checked: 8 hours ago
Listing updated: September 18, 2025 at 10:03am
Listed by:
Terry Barrett 971-344-8870,
Pacific Lifestyle Homes Inc,
Jason Watkins 503-593-4715,
Real Estate Performance Group
Bought with:
OR and WA Non Rmls, NA
Non Rmls Broker
Source: RMLS (OR),MLS#: 22209229
Facts & features
Interior
Bedrooms & bathrooms
- Bedrooms: 3
- Bathrooms: 3
- Full bathrooms: 2
- Partial bathrooms: 1
- Main level bathrooms: 3
Primary bedroom
- Level: Main
Bedroom 2
- Level: Main
Bedroom 3
- Level: Main
Dining room
- Level: Main
Kitchen
- Level: Main
Living room
- Level: Main
Heating
- Forced Air 95 Plus
Appliances
- Included: Dishwasher, Double Oven, Gas Appliances, Microwave, Electric Water Heater
Features
- High Ceilings, Quartz, Soaking Tub, Butlers Pantry, Cook Island, Granite
- Flooring: Engineered Hardwood
- Basement: Crawl Space
- Number of fireplaces: 1
Interior area
- Total structure area: 3,327
- Total interior livable area: 3,327 sqft
Property
Parking
- Total spaces: 2
- Parking features: Garage Door Opener, Attached
- Attached garage spaces: 2
Accessibility
- Accessibility features: Builtin Lighting, Garage On Main, Main Floor Bedroom Bath, Natural Lighting, One Level, Utility Room On Main, Walkin Shower, Accessibility
Features
- Levels: One
- Stories: 1
Lot
- Size: 1 Acres
- Features: Acres 1 to 3
Details
- Parcel number: New Construction
- Zoning: RRFF5
Construction
Type & style
- Home type: SingleFamily
- Architectural style: Craftsman
- Property subtype: Residential, Single Family Residence
Materials
- Board & Batten Siding, Cement Siding, Cultured Stone
- Roof: Composition
Condition
- New Construction
- New construction: Yes
- Year built: 2023
Utilities & green energy
- Gas: Propane
- Sewer: Septic Tank
- Water: Shared Well
Community & neighborhood
Location
- Region: Oregon City
- Subdivision: Highland Woods
Other
Other facts
- Listing terms: Cash,Conventional,VA Loan
Price history
| Date | Event | Price |
|---|---|---|
| 9/18/2025 | Sold | $1,172,069+2.4%$352/sqft |
Source: | ||
| 10/23/2023 | Sold | $1,144,840+4.5%$344/sqft |
Source: | ||
| 4/20/2023 | Pending sale | $1,096,000$329/sqft |
Source: | ||
| 2/14/2023 | Price change | $1,096,000+9.6%$329/sqft |
Source: | ||
| 10/19/2022 | Price change | $999,900-16.6%$301/sqft |
Source: | ||
Public tax history
Tax history is unavailable.
Neighborhood: 97045
Nearby schools
GreatSchools rating
- 8/10Carus SchoolGrades: K-6Distance: 1.3 mi
- 3/10Baker Prairie Middle SchoolGrades: 7-8Distance: 6.1 mi
- 7/10Canby High SchoolGrades: 9-12Distance: 7.5 mi
Schools provided by the listing agent
- Elementary: Carus
- Middle: Baker Prairie
- High: Canby
Source: RMLS (OR). This data may not be complete. We recommend contacting the local school district to confirm school assignments for this home.
Get a cash offer in 3 minutes
Find out how much your home could sell for in as little as 3 minutes with a no-obligation cash offer.
Estimated market value$1,152,400
Get a cash offer in 3 minutes
Find out how much your home could sell for in as little as 3 minutes with a no-obligation cash offer.
Estimated market value
$1,152,400


