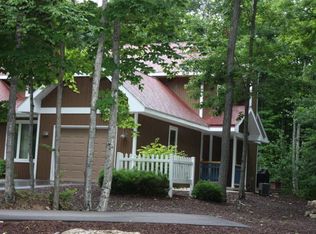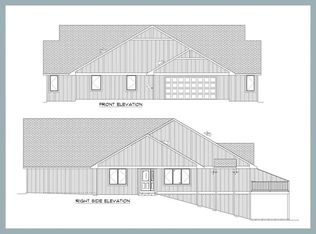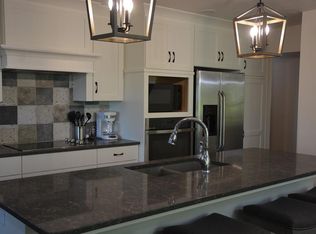Brand new construction. This spacious single family,2-story home feature over 2500 square feet of living space. Featuring 3 bedrooms, 2.5 baths, a finished bonus room, a large living area with fireplace, dining room, well-appointed kitchen, 4-season sunroom and a walk-out deck overlooking a breathtaking woodland view. There is plenty of storage in this beautiful two-story floor plan with a 2-car garage. Amazing resort amenities include fitness centers, pools, tennis courts, basketball courts, pickle ball, cross country ski trails, skiing trails and skating pond. The perfect place to vacation or call home. This property would also make an ideal rental. Pictures are of a previous unit. Act now to reserve yours! Also listed as MLS 141019
Active
$849,900
Rydeen Rd UNIT 44, Fish Creek, WI 54212
3beds
2,515sqft
Est.:
Inland-Residential, Condominium
Built in 2024
-- sqft lot
$-- Zestimate®
$338/sqft
$485/mo HOA
What's special
Finished bonus roomBreathtaking woodland viewWell-appointed kitchenDining roomPlenty of storageWalk-out deck
- 848 days |
- 140 |
- 0 |
Zillow last checked: 8 hours ago
Listing updated: November 13, 2025 at 11:18am
Listed by:
Heather Smith Homes Team 920-493-6535,
CB Real Estate Group Egg Harbor,
Heather Smith 920-493-6535,
CB Real Estate Group Egg Harbor
Source: Door County MLS,MLS#: 141020
Tour with a local agent
Facts & features
Interior
Bedrooms & bathrooms
- Bedrooms: 3
- Bathrooms: 3
- Full bathrooms: 2
- 1/2 bathrooms: 1
Bedroom 1
- Area: 203.75
- Dimensions: 13.58 x 15
Bedroom 2
- Area: 162.5
- Dimensions: 10.83 x 15
Bedroom 3
- Area: 137.22
- Dimensions: 10.83 x 12.67
Bathroom 1
- Area: 183.38
- Dimensions: 13.58 x 13.5
Bathroom 2
- Area: 44.69
- Dimensions: 5.42 x 8.25
Dining room
- Area: 190.63
- Dimensions: 12.5 x 15.25
Kitchen
- Area: 168.19
- Dimensions: 9.75 x 17.25
Living room
- Area: 341.25
- Dimensions: 17.5 x 19.5
Heating
- Forced Air, Propane
Cooling
- Central Air
Features
- Main Floor Bedroom, Ensuite, Vaulted Ceiling(s), Walk-In Closet(s)
Interior area
- Total structure area: 2,515
- Total interior livable area: 2,515 sqft
Video & virtual tour
Property
Parking
- Total spaces: 2
- Parking features: 2 Car Garage, Attached
- Attached garage spaces: 2
Features
- Levels: Two
- Stories: 2
Lot
- Size: 1 Acres
- Dimensions: 1
Details
- Zoning: Recreational Commercial (RC)
Construction
Type & style
- Home type: Condo
- Property subtype: Inland-Residential, Condominium
Condition
- Year built: 2024
Community & HOA
HOA
- Has HOA: Yes
- Services included: Common Area Maintenance, Maintenance Grounds
- HOA fee: $485 monthly
Location
- Region: Fish Creek
Financial & listing details
- Price per square foot: $338/sqft
- Annual tax amount: $285
- Date on market: 9/26/2023
Estimated market value
Not available
Estimated sales range
Not available
Not available
Price history
Price history
| Date | Event | Price |
|---|---|---|
| 1/21/2025 | Price change | $849,900+3.7%$338/sqft |
Source: | ||
| 9/6/2024 | Price change | $819,900+1.2%$326/sqft |
Source: | ||
| 2/15/2024 | Price change | $809,900+2.5%$322/sqft |
Source: | ||
| 9/26/2023 | Listed for sale | $789,900$314/sqft |
Source: | ||
Public tax history
Public tax history
Tax history is unavailable.BuyAbility℠ payment
Est. payment
$5,538/mo
Principal & interest
$3977
Property taxes
$779
Other costs
$782
Climate risks
Neighborhood: 54212
Nearby schools
GreatSchools rating
- 6/10Gibraltar Elementary SchoolGrades: PK-5Distance: 1.8 mi
- 7/10Gibraltar Middle SchoolGrades: 6-8Distance: 1.8 mi
- 9/10Gibraltar High SchoolGrades: 9-12Distance: 1.8 mi
Schools provided by the listing agent
- District: Gibraltar
Source: Door County MLS. This data may not be complete. We recommend contacting the local school district to confirm school assignments for this home.



