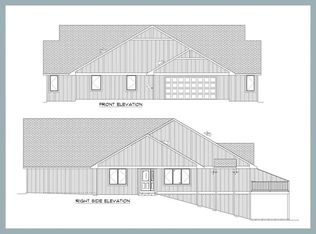New construction -- Fish Creek and an amazing price! Welcome to this beautiful condominium situated in Hedemora Hills. This great Skane III floor plan features 3 spacious bedrooms, 3 full baths, 2-car garage with beautiful living room and fireplace. Plus, a lower level family room, bedroom and full bath. Two wonderful levels of patio/deck to take in the views! Phenomenal amenities onsite are included with ownership including indoor and outdoor pools, whirlpool, tennis, fitness center, executive golf course, walking trails and much more. Rentals are allowed to make this truly a great offering. Come here for maintenance-free living in a one-of-a-kind neighborhood. Vaulted ceilings and four-season sunroom options also available.
Active
$639,900
Rydeen Rd Unit 1802, Fish Creek, WI 54212
3beds
2,332sqft
Est.:
Condominium
Built in 2025
-- sqft lot
$-- Zestimate®
$274/sqft
$445/mo HOA
What's special
- 1207 days |
- 35 |
- 0 |
Zillow last checked: 8 hours ago
Listing updated: November 13, 2025 at 11:14am
Listed by:
Heather Smith Homes Team 920-493-6535,
CB Real Estate Group Egg Harbor,
Heather Smith 920-493-6535,
CB Real Estate Group Egg Harbor
Source: Door County MLS,MLS#: 138817
Tour with a local agent
Facts & features
Interior
Bedrooms & bathrooms
- Bedrooms: 3
- Bathrooms: 3
- Full bathrooms: 3
Bedroom 1
- Area: 180
- Dimensions: 12 x 15
Bedroom 2
- Area: 128.33
- Dimensions: 11 x 11.67
Bedroom 3
- Area: 208
- Dimensions: 12 x 17.33
Bathroom 1
- Area: 67.36
- Dimensions: 8.08 x 8.33
Bathroom 2
- Area: 68.06
- Dimensions: 5.83 x 11.67
Dining room
- Area: 128.1
- Dimensions: 10.75 x 11.92
Family room
- Area: 421.17
- Dimensions: 14 x 30.08
Kitchen
- Area: 126.61
- Dimensions: 8.83 x 14.33
Living room
- Area: 239.41
- Dimensions: 14.58 x 16.42
Heating
- Propane, Forced Air
Cooling
- Has cooling: Yes
Interior area
- Total structure area: 2,332
- Total interior livable area: 2,332 sqft
Video & virtual tour
Property
Parking
- Total spaces: 2
- Parking features: 2 Car Garage, Attached
- Attached garage spaces: 2
Features
- Levels: Two
- Stories: 2
Details
- Zoning: Recreational Commercial (RC)
Construction
Type & style
- Home type: Condo
- Property subtype: Condominium
Materials
- Roof: Asphalt
Condition
- Year built: 2025
Utilities & green energy
- Utilities for property: Cable
Community & HOA
HOA
- Has HOA: Yes
- Services included: Maintenance Structure, Recreation Facilities, Snow Removal, Common Area Maintenance, Maintenance Grounds, On-Site Caretaker
- HOA fee: $445 monthly
Location
- Region: Fish Creek
Financial & listing details
- Price per square foot: $274/sqft
- Annual tax amount: $171
- Date on market: 10/12/2022
Estimated market value
Not available
Estimated sales range
Not available
Not available
Price history
Price history
| Date | Event | Price |
|---|---|---|
| 1/21/2025 | Price change | $639,900+1.6%$274/sqft |
Source: | ||
| 9/6/2024 | Price change | $629,900+1.6%$270/sqft |
Source: | ||
| 2/15/2024 | Price change | $619,900+3.3%$266/sqft |
Source: | ||
| 3/23/2023 | Price change | $599,900+1.7%$257/sqft |
Source: | ||
| 10/12/2022 | Listed for sale | $589,900$253/sqft |
Source: | ||
Public tax history
Public tax history
Tax history is unavailable.BuyAbility℠ payment
Est. payment
$4,254/mo
Principal & interest
$2998
Property taxes
$587
Other costs
$669
Climate risks
Neighborhood: 54212
Nearby schools
GreatSchools rating
- 6/10Gibraltar Elementary SchoolGrades: PK-5Distance: 1.8 mi
- 7/10Gibraltar Middle SchoolGrades: 6-8Distance: 1.8 mi
- 9/10Gibraltar High SchoolGrades: 9-12Distance: 1.8 mi
Schools provided by the listing agent
- District: Gibraltar
Source: Door County MLS. This data may not be complete. We recommend contacting the local school district to confirm school assignments for this home.
- Loading
- Loading

