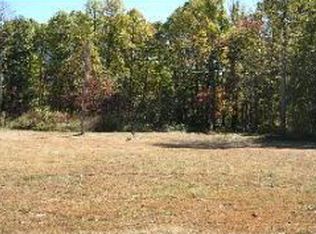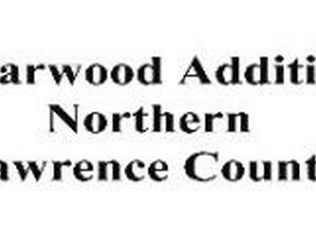Totally remodeled ranch on 3.25 acres. Facing the house, the lot lines are easy to find. To the right is a fenceline, the back is past the shed and small wooded area and to the left the flat area beyond the woods is also included. New in the past 10 years is the 3+ car garage(furnace in garage stays), the family room was added as well as the wood stove insert, the covered back porch, all window coverings(some are brand new), the kitchen cabinets, siding, roof, central air(there is electric cable heat but duct work was added when central air was added), extra insulation was blown into attic, the baths were all redone including new toilets, flooring, wallboard, shower door, fixtures, cabinets and countertops. All the flooring is new in the past 5 years. All appliances stay including the washer & dryer. As you enter the home, the flooring is tile with wood trim. The new taxes for Greene County are not available yet. The septic was just pumped recently. Satellite dish is excluded.
This property is off market, which means it's not currently listed for sale or rent on Zillow. This may be different from what's available on other websites or public sources.

