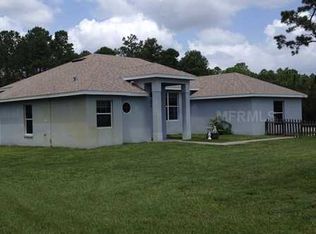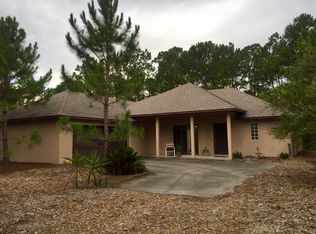PREMIUM RESIDENTIAL LOT in a well established neighborhood, award winning schools, and very quiet community. Rare private acreage located in a high desirable area.
This property is off market, which means it's not currently listed for sale or rent on Zillow. This may be different from what's available on other websites or public sources.

