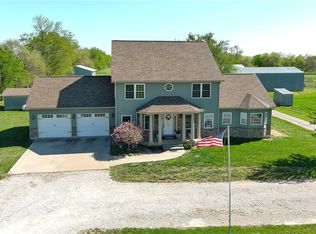Outstanding 2x6 Frame const. Look of "Telluride" log home- So much more! Perfect 40 acr m/l wooded retreat w/ creek, woods, pasture. Hilltop setting.Andersen windows,floor to clg library, 1390 sqft covered porches. Wheelchair access main floor, decks & porches. Soaring stone FP. Hickory cabinets/floors.Storm safe room/ Garage apt. One hr to KC. Make this your home your weekend retreat one hour from KC. You'll never want to leave! A four season dream home! Fish the pond, hike the woods, wade in the creek. Horses?Pasture past the house & creek. Cozy woodsy world of your own, 1/4 mi off blktop! See Supplemental info*
This property is off market, which means it's not currently listed for sale or rent on Zillow. This may be different from what's available on other websites or public sources.
