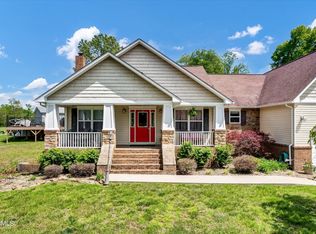IMMACULATE Log Cabin. Beautiful Views! This Timber Framed Home Boasts 3 Bedrooms Plus Additional Rooms. Master Suite On Main Level. Cathedral Ceilings. Custom Cabinetry In Kitchen. Large Walkout Basement. Gazebo Off Deck. Over 2000 Sq. Ft. Deck Space. Tiered Deck And Covered Deck Off The Master Suite is Brazilian Hardwood. 3 Covered Deck Areas With 1 Screened In Porch. Water Purifier. A Dual Heat Pump With Propane Converter. 3 HVAC Units All Controlled By Honeywell Wi-Fi Thermometer Devices For 3 Separate Zones. Tank less Water Heater.Located In The Wonderful Wooded And Private Community Of Lone Mountain Shores. 2 Separate Boat Docks To House Your Boat. It's The Best of The Best!!!
This property is off market, which means it's not currently listed for sale or rent on Zillow. This may be different from what's available on other websites or public sources.

