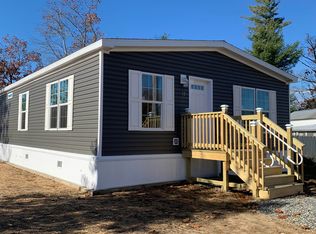Updated and move in ready. New Floors, New plumbing, New utility box and new water heater, New LED lighting, carpet to come. You are home! Great Lot with screened-in porch and large patio, with a view of the water. Showings start Saturday, October 31st, 2020.
This property is off market, which means it's not currently listed for sale or rent on Zillow. This may be different from what's available on other websites or public sources.
