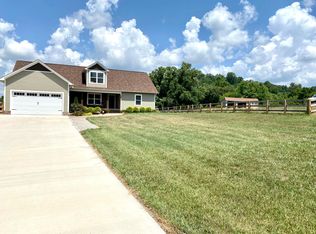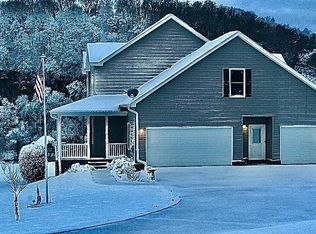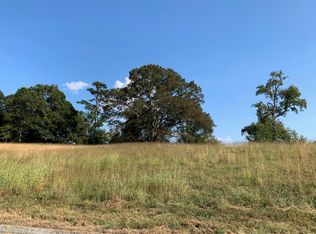This impeccable home offers unparalleled craftsmanship and boasts of 3 bedrooms with large closets on the main level and 3 full baths, one of which, is on the second level of the home. Master bedroom has large walk in closet with a master bath that includes a soaker tub and a large, beautifully tiled walk in shower. All new stainless appliances with plenty of counter space and cabinetry for storage in the huge kitchen and just off from the dining area, you can access the deck that over looks the serenity of farm land and mountain views while enjoying a weekend BBQ or a cup of coffee to relax in the evening. The second level of this home does not disappoint with two bonus rooms, one of which has a closet while the other is open and large with oscillating ceiling fans. With the beautiful mountain views you can also enjoy living close to Holston River and being seconds away from the public boat launch, with no view obstruction from power lines as all utilities are underground. Travel approximately 30 minutes to Knoxville and Jefferson City for shopping, dining and entertainment. Seller is offering the lot next door if buyer would like to purchase separately. All information taken from tax card. Buyer to verify all information to buyer's satisfaction.
This property is off market, which means it's not currently listed for sale or rent on Zillow. This may be different from what's available on other websites or public sources.


