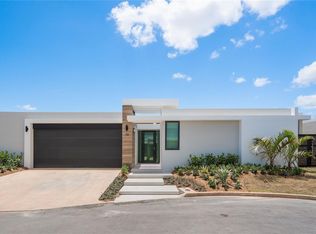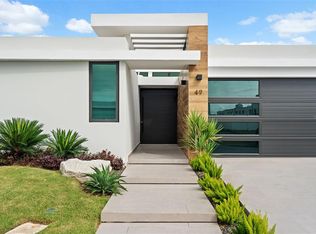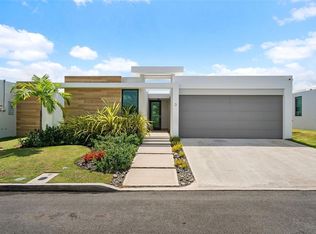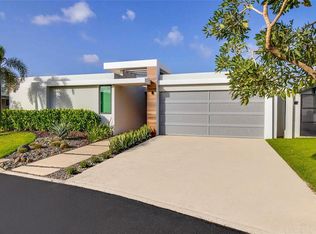Sold for $962,500
$962,500
Residences At Rio D Villas #88, Bayamon, PR 00959
4beds
2,800sqft
Single Family Residence
Built in 2024
4,792 Square Feet Lot
$-- Zestimate®
$344/sqft
$7,527 Estimated rent
Home value
Not available
Estimated sales range
Not available
$7,527/mo
Zestimate® history
Loading...
Owner options
Explore your selling options
What's special
One or more photo(s) has been virtually staged. PROYECTO NUEVO D Villas residences at Rio 4-4.5 con 2800pc y 445M Esquematicos disponibles de como quedaría la terraza y piscina que puede ser anadida a un costo adicional, pero los planos estan incluidos, disponible para entrega en 30 dias-
Zillow last checked: 8 hours ago
Listing updated: April 16, 2025 at 07:45am
Listing Provided by:
Javi Rodriguez 787-717-0187,
MICORREDOR.COM 787-717-0187
Bought with:
Fernando Maldonado Caparros, 23983
BLACKMONT HOMES
Source: Stellar MLS,MLS#: PR9110644 Originating MLS: Puerto Rico
Originating MLS: Puerto Rico

Facts & features
Interior
Bedrooms & bathrooms
- Bedrooms: 4
- Bathrooms: 4
- Full bathrooms: 3
- 1/2 bathrooms: 1
Primary bedroom
- Features: Ceiling Fan(s), Dual Sinks, En Suite Bathroom, Makeup/Vanity Space, Split Vanities, Walk-In Closet(s)
- Level: Second
Bedroom 1
- Features: Ceiling Fan(s), En Suite Bathroom, Split Vanities, Built-in Closet
- Level: Second
Bedroom 2
- Features: Ceiling Fan(s), Jack & Jill Bathroom, Split Vanities, Built-in Closet
- Level: Second
Bedroom 3
- Features: Ceiling Fan(s), En Suite Bathroom, Split Vanities, Built-in Closet
- Level: First
Primary bathroom
- Features: Dual Sinks, En Suite Bathroom, Makeup/Vanity Space
- Level: Second
Bathroom 1
- Features: Dual Sinks, Jack & Jill Bathroom
- Level: First
Bathroom 2
- Features: Dual Sinks, Jack & Jill Bathroom
- Level: First
Bathroom 3
- Features: Dual Sinks, En Suite Bathroom
- Level: First
Dining room
- Level: First
Family room
- Features: Ceiling Fan(s), Split Vanities
- Level: First
Kitchen
- Features: Kitchen Island, Stone Counters, Pantry
- Level: First
Laundry
- Features: Built-In Shelving, Pantry, Granite Counters, Sink - Pedestal
- Level: First
Living room
- Features: Ceiling Fan(s)
- Level: First
Heating
- Electric
Cooling
- Ductless
Appliances
- Included: Oven, Convection Oven, Cooktop, Dishwasher, Disposal, Dryer, Microwave, Range Hood, Refrigerator, Solar Hot Water Owned, Washer, Wine Refrigerator
- Laundry: Laundry Closet, Laundry Room
Features
- Crown Molding, Eating Space In Kitchen, High Ceilings, Primary Bedroom Main Floor, Smart Home, Walk-In Closet(s)
- Flooring: Ceramic Tile
- Has fireplace: No
- Furnished: Yes
Interior area
- Total structure area: 2,800
- Total interior livable area: 2,800 sqft
Property
Parking
- Total spaces: 4
- Parking features: Driveway, Garage Door Opener
- Attached garage spaces: 2
- Carport spaces: 2
- Covered spaces: 4
- Has uncovered spaces: Yes
Accessibility
- Accessibility features: Accessible Bedroom, Accessible Closets, Accessible Doors, Accessible Full Bath, Visitor Bathroom, Accessible Washer/Dryer
Features
- Levels: Two
- Stories: 2
- Exterior features: Courtyard, Private Mailbox, Storage
- Fencing: Fenced
- Has view: Yes
- View description: Garden
Lot
- Size: 4,792 sqft
- Features: Cul-De-Sac, Near Golf Course
Details
- Additional structures: Storage
- Parcel number: 08506099081012
- Zoning: RESI
- Special conditions: None
Construction
Type & style
- Home type: SingleFamily
- Property subtype: Single Family Residence
Materials
- Concrete
- Foundation: Block, Concrete Perimeter
- Roof: Concrete
Condition
- New construction: No
- Year built: 2024
Utilities & green energy
- Sewer: Public Sewer
- Water: Public
- Utilities for property: BB/HS Internet Available, Cable Available, Electricity Connected, Fiber Optics, Public, Sewer Connected, Solar, Street Lights, Water Connected
Community & neighborhood
Security
- Security features: Fire Alarm, Gated Community, Security Gate, Smoke Detector(s)
Community
- Community features: Community Mailbox, Deed Restrictions, Fitness Center, Gated Community - Guard, Playground, Pool, Wheelchair Access
Location
- Region: Bayamon
- Subdivision: RESIDENCES AT RIO
HOA & financial
HOA
- Has HOA: Yes
- HOA fee: $300 monthly
- Amenities included: Clubhouse, Fitness Center, Gated, Pickleball Court(s), Playground, Pool, Recreation Facilities, Tennis Court(s), Wheelchair Access
- Services included: 24-Hour Guard, Community Pool, Reserve Fund, Maintenance Grounds, Manager, Pool Maintenance, Recreational Facilities, Security, Trash
- Association name: Asoc. Residentes Residences at Rio/Alex Rodriguez
- Association phone: 787-718-3383
Other fees
- Pet fee: $0 monthly
Other financial information
- Total actual rent: 0
Other
Other facts
- Listing terms: Cash,Conventional
- Ownership: Fee Simple
- Road surface type: Asphalt
Price history
| Date | Event | Price |
|---|---|---|
| 4/16/2025 | Sold | $962,500-3.3%$344/sqft |
Source: | ||
| 4/2/2025 | Pending sale | $995,000$355/sqft |
Source: | ||
| 1/25/2025 | Price change | $995,000-9.5%$355/sqft |
Source: | ||
| 12/17/2024 | Listed for sale | $1,100,000$393/sqft |
Source: | ||
Public tax history
Tax history is unavailable.
Neighborhood: 00959
Nearby schools
GreatSchools rating
No schools nearby
We couldn't find any schools near this home.

Get pre-qualified for a loan
At Zillow Home Loans, we can pre-qualify you in as little as 5 minutes with no impact to your credit score.An equal housing lender. NMLS #10287.



