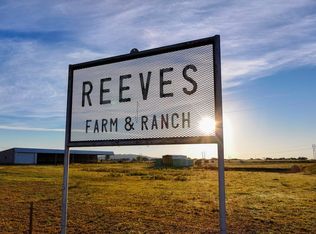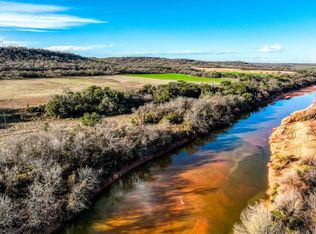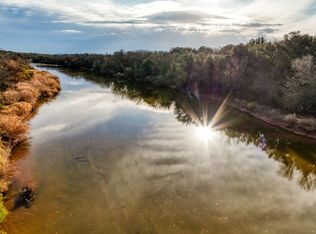Owner finance ask agent. Expansive 117 acres, enchanting farmhouse dating back to late 1890s. Steeped in history and surrounded by natural beauty, this property is a true gem. You'll discover three water wells, deep ponds, and multiple barns, offering endless opportunities for outdoor activities and agricultural pursuits. The grazing fields provide ample space for livestock, making it ideal for those looking to embrace a rural lifestyle. Or serve as a base for a hunting and fishing camp. Home has retained its farmhouse charm, seamlessly blending modern amenities with character of yesteryear. Find four bedrooms, two living spaces, an office, and a large dry storage area. Vaulted ceilings create an open and airy ambiance, adding to the overall sense of spaciousness and comfort. This property truly offers the best of both worlds. It allows you to enjoy the tranquility of country living, still being within close proximity to the quaint town of Graham, TX. Foamed attic. 2024-05-20
This property is off market, which means it's not currently listed for sale or rent on Zillow. This may be different from what's available on other websites or public sources.


