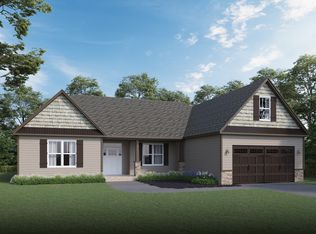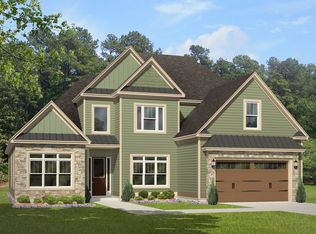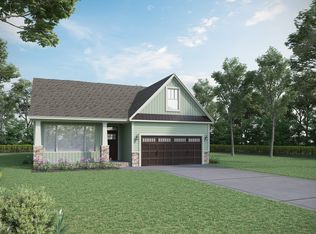We designed the Pennington A for those who want a truly open floor plan: a large, vaulted ceiling spans the family room, the dining room, and the kitchen. This is an ideal floor plan for entertaining guests and hosting events.The master bedroom has a small hallway off the family room, which means the door into the bedroom isn't visible from the large, open space of this plan. The master bedroom has a separate garden tub and walk-in shower, plus a commode room, and walk-in closet. The front two bedrooms have an angled hallway, giving both bedrooms an interested geometry. A full bathroom serves both front bedrooms and any guests. The bonus room over the garage could easily become a fourth bedroom, a game room, or a media room.
This property is off market, which means it's not currently listed for sale or rent on Zillow. This may be different from what's available on other websites or public sources.


