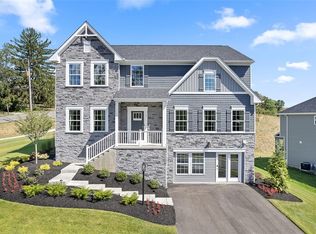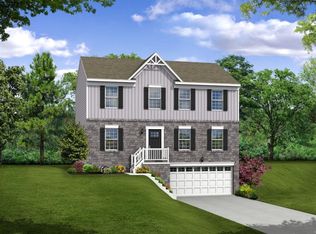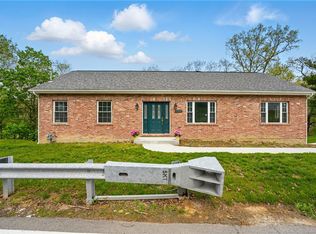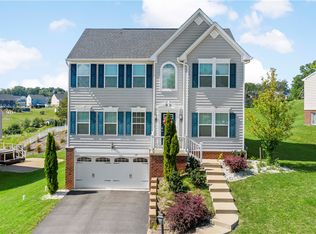Discover the Waterloo floor plan by Maronda Homes at The Abbey, a beautifully designed two-story, with 4 full size bedrooms, 2.5 baths, and an integral garage, this home is ideal if you are looking for modern living with thoughtful design. Through the front entry foyer, step into open concept living room, kitchen and sunroom option, creating the perfect space for entertaining and everyday living. The kitchen offers a large island option with full size pantry. The flex room near the entry provides versatility, whether you need a home office, formal dining room, or play area. Upstairs, the owner’s suite is a private retreat featuring a ensuite bath with upgraded tile shower and a walk-in closet. Three additional bedrooms, a full bath, and a convenient second-floor laundry room complete the upper level, ensuring comfort for the whole family. Designed with energy efficiency and quality craftsmanship, the Waterloo at The Abbey is the perfect place to call home.
New construction
$475,640
Raphael Ct, Findlay Township, PA 15126
4beds
2,144sqft
Est.:
Single Family Residence
Built in 2025
8,755.56 Square Feet Lot
$-- Zestimate®
$222/sqft
$25/mo HOA
What's special
Sunroom optionWalk-in closetSecond-floor laundry room
- 282 days |
- 137 |
- 6 |
Zillow last checked: 8 hours ago
Listing updated: April 09, 2025 at 10:28am
Listed by:
Brittany Davis 678-516-4222,
NEW HOME STAR PENNSYLVANIA, LLC 678-516-4222
Source: WPMLS,MLS#: 1690452 Originating MLS: West Penn Multi-List
Originating MLS: West Penn Multi-List
Tour with a local agent
Facts & features
Interior
Bedrooms & bathrooms
- Bedrooms: 4
- Bathrooms: 3
- Full bathrooms: 2
- 1/2 bathrooms: 1
Heating
- Gas
Cooling
- Central Air
Appliances
- Included: Some Electric Appliances, Cooktop, Dishwasher, Disposal, Microwave, Stove
Features
- Kitchen Island, Pantry
- Flooring: Carpet
- Basement: Interior Entry
- Number of fireplaces: 1
Interior area
- Total structure area: 2,144
- Total interior livable area: 2,144 sqft
Video & virtual tour
Property
Parking
- Total spaces: 4
- Parking features: Attached, Garage, Off Street, Garage Door Opener
- Has attached garage: Yes
Features
- Levels: Two
- Stories: 2
- Pool features: None
Lot
- Size: 8,755.56 Square Feet
- Dimensions: 8,775 SQFT.
Construction
Type & style
- Home type: SingleFamily
- Architectural style: Two Story
- Property subtype: Single Family Residence
Materials
- Frame
- Roof: Asphalt
Condition
- New Construction
- New construction: Yes
- Year built: 2025
Details
- Warranty included: Yes
Utilities & green energy
- Sewer: Public Sewer
- Water: Public
Community & HOA
Community
- Subdivision: The Abbey
HOA
- Has HOA: Yes
- HOA fee: $25 monthly
Location
- Region: Findlay Township
Financial & listing details
- Price per square foot: $222/sqft
- Tax assessed value: $389,990
- Annual tax amount: $75
- Date on market: 3/4/2025
Estimated market value
Not available
Estimated sales range
Not available
Not available
Price history
Price history
| Date | Event | Price |
|---|---|---|
| 3/4/2025 | Listed for sale | $475,640$222/sqft |
Source: | ||
Public tax history
Public tax history
Tax history is unavailable.BuyAbility℠ payment
Est. payment
$3,043/mo
Principal & interest
$2293
Property taxes
$559
Other costs
$191
Climate risks
Neighborhood: 15126
Nearby schools
GreatSchools rating
- 9/10Wilson El SchoolGrades: K-5Distance: 3.1 mi
- 7/10West Allegheny Middle SchoolGrades: 6-8Distance: 4.3 mi
- 6/10West Allegheny Senior High SchoolGrades: 9-12Distance: 4.1 mi
Schools provided by the listing agent
- District: West Allegheny
Source: WPMLS. This data may not be complete. We recommend contacting the local school district to confirm school assignments for this home.
- Loading
- Loading



