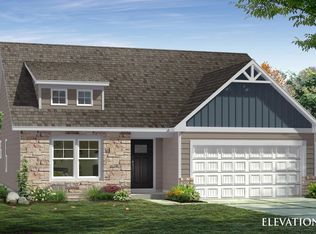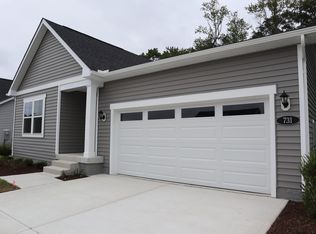2 Level Home with Washer & Dryer! Check out the Cranberry - the lowest priced new home with a partially finished lower level in Georgetown situated on one of the last wooded homesites in the community! With almost 2500 sq. ft., the Cranberry II is a stunning home at an incredible value. As you walk into the Cranberry, you're greeted with a large foyer area - perfect for an entry table! Two guest bedrooms, shared hall bath & linen closet are just beyond the foyer. Walking down the wide hall, you'll find the laundry area, garage access and lower level stairs! An open concept kitchen with an included island opens to the breakfast area and large family room! The kitchen features all stainless steel appliances, upgraded quartz countertops and island! The spacious primary suite stuns with its seated shower and oversized walk-in closet. The wow factor of this home is the HUGE finished lower level - offering over 1000 sq. ft. of additional living space, as well as full finished bathroom and large unfinished storage area. Not only is this home the perfect solution for plenty of living space and storage space - it is situated on a private lot backing up to dense woods! Don't miss this home - it is a MUST-SEE!
This property is off market, which means it's not currently listed for sale or rent on Zillow. This may be different from what's available on other websites or public sources.

