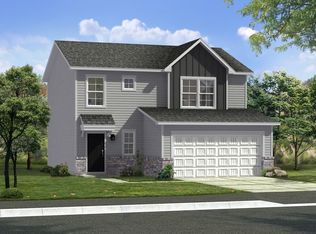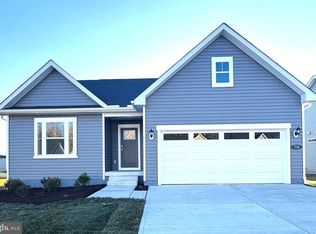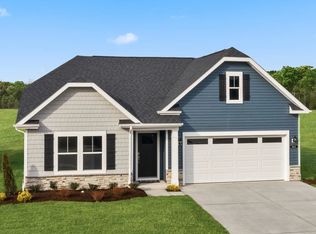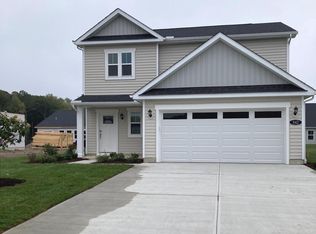3 Level Home with Washer & Dryer! Don't miss the Edgewood - effortless single-story living in a brand-new home - the most affordable new construction in Georgetown, perfectly positioned near everything you need! Step inside to a bright and welcoming foyer that leads to two spacious secondary bedrooms and a full bath-perfect for guests, family, or a home office setup. From the 2-car garage, a practical pass-through laundry room (washer & dryer included!) offers easy everyday living. The heart of the home is the open-concept kitchen, dining, and family room-ideal for entertaining or quiet nights in. You'll love the large center island, sleek stainless steel GE appliances, upgraded French door fridge, and the abundant natural light pouring in through oversized windows. The private primary suite is your personal retreat, featuring a spacious walk-in closet, dual vanity sinks, and a tiled shower with built-in bench. This thoughtfully laid-out home is all electric, energy efficient, and ready for you to move right in. Don't miss this unbeatable combination of price, location, and brand-new construction-schedule your tour today!
This property is off market, which means it's not currently listed for sale or rent on Zillow. This may be different from what's available on other websites or public sources.



