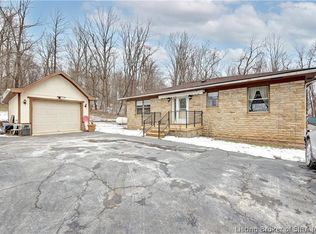90 ACRES of heaven...live where the trees are tall, the air is pure! If you want it all...a wonderful house, unbeatable outbuildings and exceptionally nice land, look no further! Delightful sitting and rocking porch is perfect for visiting with friends! Take a peek at the terrific kitchen with easy care ceramic flooring, lots of cabinets, built-in desk, island and breakfast bar. The adjacent family room with gleaming hardwood floors and toasty fireplace will become the center of cheerful gatherings. Atrium doors offer a sweeping picturesque view of lovely meadows encased by beautiful woods. Five bedrooms for larger family or sleep-over guests plus a study if you bring your work home with you! The king-sized master bedroom has gleaming black walnut plank flooring and atrium doors leading to a smaller deck with picturesque view. Floor to ceiling cupboards upstairs store all your bulky items with ease plus there is a bonus storage room to help put clutter under cover! The home has 400 amp
This property is off market, which means it's not currently listed for sale or rent on Zillow. This may be different from what's available on other websites or public sources.

