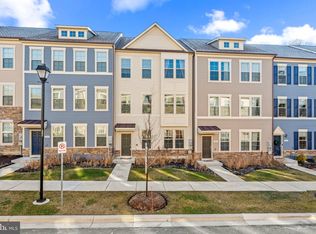NEW CONSTRUCTION READY SUMMER 2021! Welcome to Ashton Market, an exclusive enclave of just 20 Luxury Townhomes in desirable Montgomery County. This thoughtfully designed, modern townhome offers the utmost in space and flexibility. The main floor is truly a chef's dream with open concept kitchen centrally located between the living room and a generous sized breakfast area. The over-sized island offers a great place to gather while still allowing for plenty of counter and prep space. Loads of outdoor space to entertain or relax. As you retreat to the upper level, you have two generous sized secondary bedrooms, a hall bath, and a conveniently located laundry room. Rest after a long day in your spacious owner's suite, featuring a huge walk-in closet, luxurious owner's bath with dual vanity, linen closet, and seated shower. 2 car garage included ! Tucked away off Olney-Sandy Springs Road in Ashton, Maryland, Ashton Market offers the best of both worlds with a quiet, pastoral setting plus proximity to the city. It's upscale living that's close to everything you need! Schedule your appointment today. Photos may differ from actual home
This property is off market, which means it's not currently listed for sale or rent on Zillow. This may be different from what's available on other websites or public sources.

