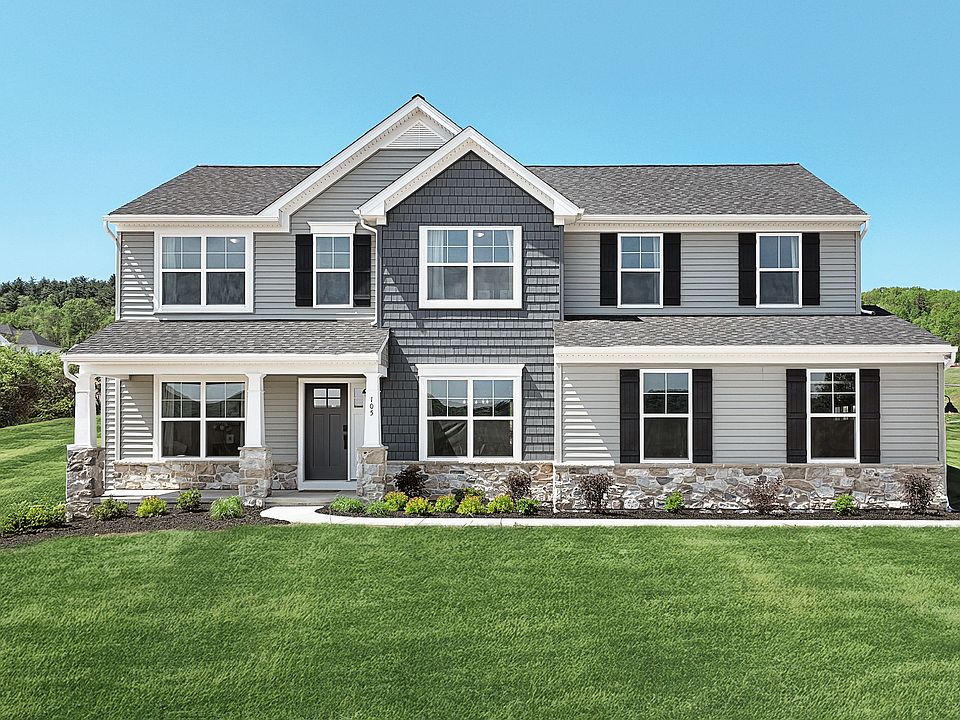This beautifully designed 2,334 square foot home blends thoughtful functionality with stylish upgrades. The first floor offers open-concept living with engineered vinyl plank flooring throughout. A bright and spacious family room is enhanced by upgraded windows and recessed lighting, providing a warm and welcoming atmosphere.
Adjacent to the family room, a morning room addition off the kitchen creates the perfect space for casual dining and gathering. The kitchen itself has been upgraded to include a large island with quartz countertops, a tile backsplash, upgraded cabinetry, stainless steel appliances, and recessed lighting—offering both beauty and functionality.
A dedicated study with recessed lighting is located off the foyer, providing a quiet space for work or reading. A convenient powder room and access to the two-car garage complete the main level.
Upstairs, the owner's suite features a private bath with a double bowl vanity and a tile shower with seat. Three additional bedrooms share a full hall bath, and ample storage is provided by multiple walk-in closets. A full laundry room is also located on the second floor.
New construction
$484,990
Pleasantview Dr LOT 52, Lehighton, PA 18235
4beds
2,334sqft
Single Family Residence
Built in 2025
-- sqft lot
$478,700 Zestimate®
$208/sqft
$-- HOA
- 15 days
- on Zillow |
- 28 |
- 2 |
Zillow last checked: June 13, 2025 at 05:39am
Listing updated: June 13, 2025 at 05:39am
Listed by:
Berks Homes 484-772-2693
Source: Berks Homes
Travel times
Schedule tour
Select your preferred tour type — either in-person or real-time video tour — then discuss available options with the builder representative you're connected with.
Select a date
Facts & features
Interior
Bedrooms & bathrooms
- Bedrooms: 4
- Bathrooms: 3
- Full bathrooms: 2
- 1/2 bathrooms: 1
Interior area
- Total interior livable area: 2,334 sqft
Property
Parking
- Total spaces: 2
- Parking features: Garage
- Garage spaces: 2
Features
- Levels: 2.0
- Stories: 2
Construction
Type & style
- Home type: SingleFamily
- Property subtype: Single Family Residence
Condition
- New Construction
- New construction: Yes
- Year built: 2025
Details
- Builder name: Berks Homes
Community & HOA
Community
- Subdivision: Summit Ridge
Location
- Region: Lehighton
Financial & listing details
- Price per square foot: $208/sqft
- Date on market: 5/31/2025
About the community
Welcome to Summit Ridge, a scenic new home community in Lehighton, PA, surrounded by the beauty of the Appalachian Mountains and the winding Lehigh River. Enjoy a lifestyle rooted in outdoor adventure and small-town charm, just minutes from the historic town of Jim Thorpe.
Explore hiking along the Appalachian Trail, swimming and kayaking at Mauch Chunk Lake Park, and fishing along the Lehigh River. Lehighton's vibrant community offers festivals, farmers' markets, and local events throughout the year.
Discover local shops and dining in downtown Lehighton, or head to Blue Mountain Resort for skiing and seasonal activities. With natural beauty and a close-knit atmosphere, Summit Ridge is ideal for those seeking both relaxation and recreation in one welcoming place.
Source: Berks Homes

