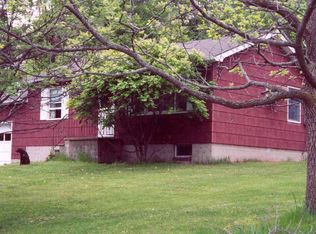Come See This Charming Country Ranch Set On Level & Open .8 Acre Parcel In Great Neighborhood! Home Boasts 3 Bedrooms, Bright & Airy Living Room With Bay Window, Large Eat-In Kitchen, Partially Finished Basement & 2 Car Detached Garage....Not To Mention A Fantastic Yard For The Family! $o Much For $o Little. Begin Home Ownership Here!, Beds Description: 2+Bed1st, Baths: 1 Bath Level 1, Baths: 1/2 Bath Lev 1, Baths: 1/2 Bath Lev L, Eating Area: Modern KT, Sewer: WS Comm Central
This property is off market, which means it's not currently listed for sale or rent on Zillow. This may be different from what's available on other websites or public sources.

