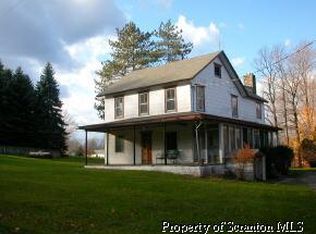8 ACRE LEISURE/EQUESTRIAN ESTATE-Beautiful grounds are a fitting intro to an elegant home of comfort, style & top of the line quality. Kit. inc. granite countertops, stainless steel appliances, island, wet bar, & maple cabinets, w/Sitting rm w/vaulted ceilings adjacent. 3 Fireplaces. Beautiful white fences & pastures surround property. 2 Barns. Lake rights plus one additional acre in Panther Lake., Baths: 1/2 Bath Lev 1, Baths: 2 Bath Lev 2, Eating Area: Ultra Modern KT, Eating Area: Formal DN Room
This property is off market, which means it's not currently listed for sale or rent on Zillow. This may be different from what's available on other websites or public sources.

