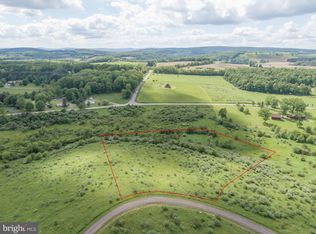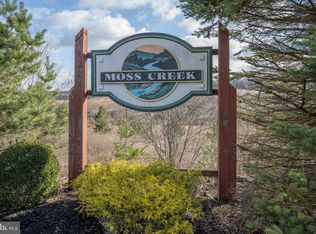"Exquisite" does not Capture the Elegance of this 3,670 sq. ft Custom Home on 5.38 Landscaped Acres. Finest materials & craftsmanship on 2 finished levels. Soaring ceilings, custom moldings, arched doorways & windows, hickory hw flooring. Dream kitchen/see thru fireplace to Great room. Luxurious master bath. Sunny & spectacular walk-out LL-Recreational & Theater room. Geo-thermal heat & air.
This property is off market, which means it's not currently listed for sale or rent on Zillow. This may be different from what's available on other websites or public sources.


