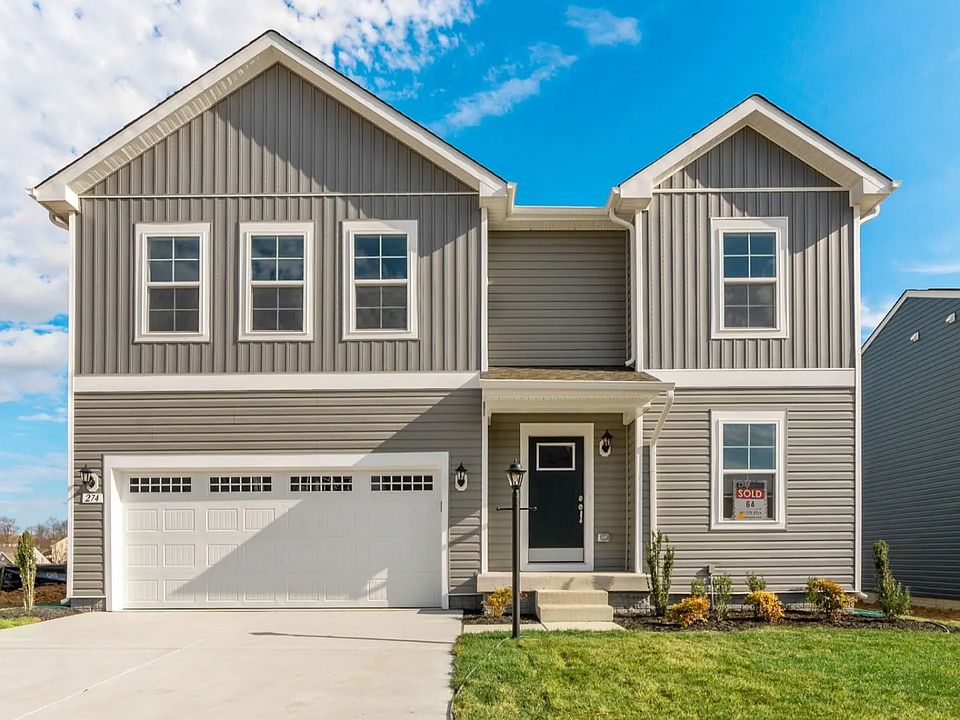READY TO TOUR NOW! Come see this nearly finished luxurious one level home. floorplan with luxury finishes including upgraded stainless slide in gas range, French Door Fridge, Convection Microwave with Air-Fry feature and large stainless interior dishwasher with 3rd rack. Welcome to the Edgewood offering one level living with luxury vinyl plank flooring for all living areas and carpeted bedrooms. Kitchen features 42 in. upper cabinets and soft close cabinets, drawers and pull-out trays in base cabinets with cabinet pulls included. Laundry room includes top load washer and dryer and white laundry cabinets above. The primary suite is sized for a king size bed and furniture and offers a generous walk in closet. The primary bath offers a step in 13 x 13 "Graphite" ceramic tile shower with frameless glass shower door and glass corner shelf. This bathroom also features a linen closet and a dual sink vanity with quartz vanity top and spa sink upgrade. Family room opens to kitchen and breakfast area and home is equipped with extra lighting and ceiling fan prewires, and Wi-Fi enabled garage door opener. Homesite is fully sodded and includes a post lamp with photocell. Community is minutes from MD-PA line
New construction
Special offer
$413,432
Pheasant Ridge Rd HOMESITE 96, Hanover, PA 17331
3beds
1,687sqft
Single Family Residence
Built in 2025
-- sqft lot
$413,500 Zestimate®
$245/sqft
$-- HOA
Under construction (available November 2025)
Currently being built and ready to move in soon. Reserve today by contacting the builder.
What's special
Luxurious one level homeFrench door fridgeGlass corner shelfPost lamp with photocellSoft close cabinetsGenerous walk in closetLinen closet
This home is based on the Edgewood II plan.
Call: (223) 400-7924
- 158 days |
- 102 |
- 3 |
Zillow last checked: October 14, 2025 at 02:20am
Listing updated: October 14, 2025 at 02:20am
Listed by:
DRB Homes
Source: DRB Homes
Travel times
Schedule tour
Select your preferred tour type — either in-person or real-time video tour — then discuss available options with the builder representative you're connected with.
Facts & features
Interior
Bedrooms & bathrooms
- Bedrooms: 3
- Bathrooms: 2
- Full bathrooms: 2
Interior area
- Total interior livable area: 1,687 sqft
Video & virtual tour
Property
Parking
- Total spaces: 2
- Parking features: Garage
- Garage spaces: 2
Features
- Levels: 1.0
- Stories: 1
Details
- Parcel number: NO TAX RECORD
Construction
Type & style
- Home type: SingleFamily
- Property subtype: Single Family Residence
Condition
- New Construction,Under Construction
- New construction: Yes
- Year built: 2025
Details
- Builder name: DRB Homes
Community & HOA
Community
- Subdivision: Prinland Heights Single Family Homes
Location
- Region: Hanover
Financial & listing details
- Price per square foot: $245/sqft
- Date on market: 5/9/2025
About the community
New Single Family Homes conveniently located along major commuter routes in York County, PA! Choose between 9 floor plans all designed with you in mind. Prinland Heights is located just three miles from the four season, 3,500 acre, Codorus State Park. Prinland Heights is close to Carroll and Baltimore counties in Maryland and is perfectly situated for those commuting to the Baltimore and Washington areas and 10 minutes from the Maryland state line. While others may cut corners to give you the best price, we don't have to.
Build Now, Pay Less: 2.99% APR Available!
Take advantage of our exclusive buydown offer and lock in a low starting interest rate of 2.99% on your new home. This special financing opportunity is designed to make homeownership more affordable in the early years of your mortgage.Source: DRB Homes

