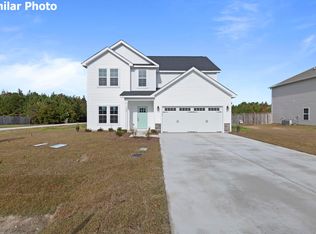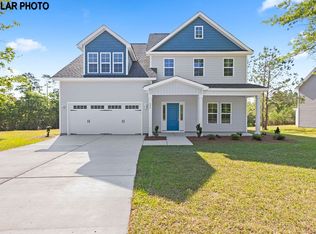Be one of the first to own the Rachael floor plan by Horizon's East Building! This one and a half story home has everything you need, and more, with 3 bedrooms, 3.5 bathrooms, office and a recreational room - all within 2,707 heated square feet! All of the bedrooms are located on the first floor. 9' ceilings throughout first floor, with a 10' ceiling in the family room! Large kitchen island, plenty of cabinets and a pantry for all your cooking needs! Off of the kitchen, you'll find the mud room/laundry room and the office! Upstairs is a large rec room with a full bathroom. *Room dimensions and heated square footage may vary. Builder reserves the right to alter floor plan specifications and features.
This property is off market, which means it's not currently listed for sale or rent on Zillow. This may be different from what's available on other websites or public sources.

