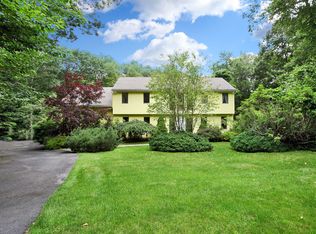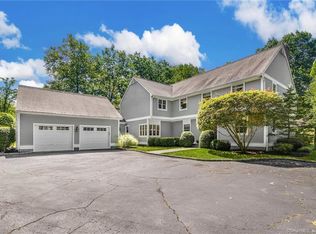Exceptional Property,Residence And Value,Impeccable Cond.!!!Dramatic Master Suite W/ "Spa-Like" Bath-Dressing Rm./Full/ Wk-In/Clsts. Kit.Opens To Deck & Fr. /Tremendous Light&Spacecorner/Cul-De-Sac/Cir.Dr/Flat-Rm For Pool! Won't Last!!Call!
This property is off market, which means it's not currently listed for sale or rent on Zillow. This may be different from what's available on other websites or public sources.


