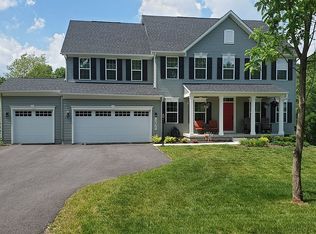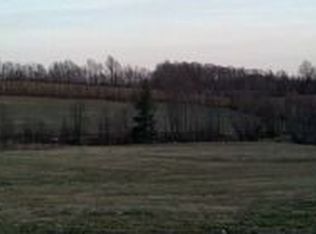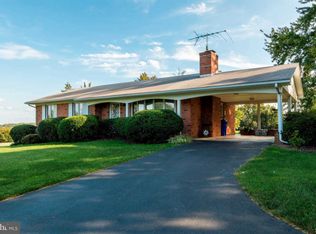Now Selling in Mt Airy New Single Family Homes by Rylea Homes. To be built. (12) Home Sites. 2 on Penn Shop Rd. 10 off Mill Bottom Rd. Newbury II Model featured. Custom upgrades, custom kitchen cabinets, kitchen island, hardwood floors, 9' ceilings, crown molding, chair rail, stainless steel appliances, 2-car garage. Contact listing agent to schedule appt to review floor plans and option pricing.
This property is off market, which means it's not currently listed for sale or rent on Zillow. This may be different from what's available on other websites or public sources.


