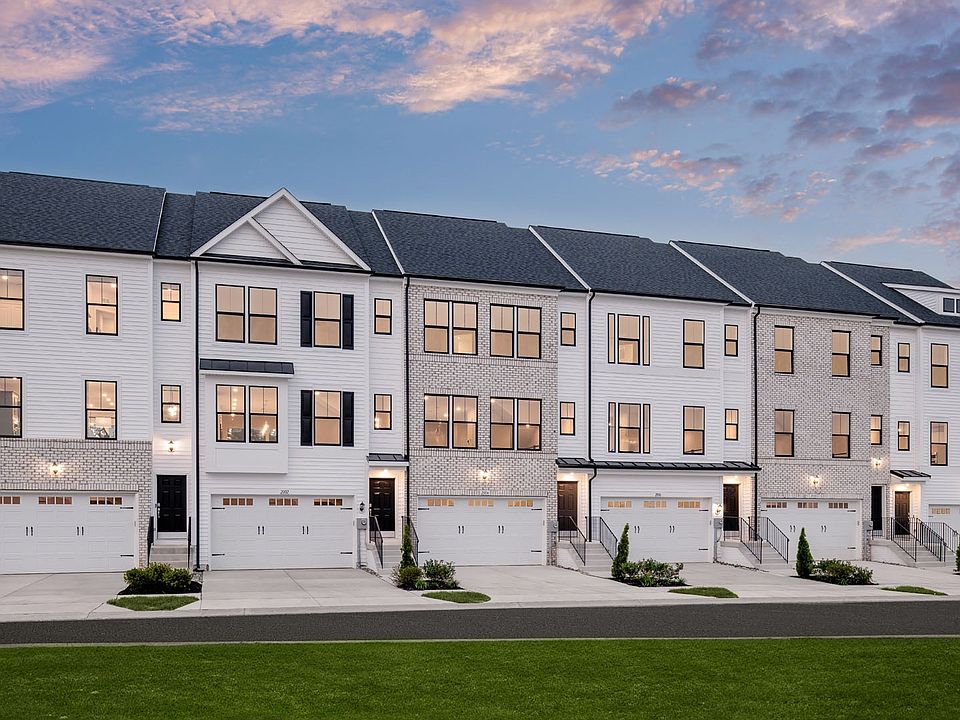*OFFERING UP TO $12500 IN CLOSING ASSISTANCE WITH USE OF PREFERRED LENDER AND TITLE.* Under construction with an April 2025 delivery! Offering the only brand new townhomes in desirable Frederick, MD offering modern farmhouse exteriors at Tuscarora Creek East. Welcome to the Graham II, a stunning one car garage townhome. As you enter the lower level of the home through the main entryway you will discover a spacious foyer connecting to a spacious, light filled Rec Room with an additional full bath. On the main level of the home, you will be delighted to find a bright, open-concept kitchen with a sizeable island that seamlessly flows into the living room. This kitchen boasts stainless steel appliances with gorgeous quartz countertops and warm maple cabinets. Effortlessly entertain guests in this space and out onto your spacious composite deck — there's ample room for friends and family to gather! When you're ready to relax, retire to the primary suite, a generously sized getaway offering a large walk-in closet, and an ensuite bathroom complete with a dual vanity and seated tiled shower. For added convenience, the laundry room is positioned just down the hall, conveniently accessible from the primary suite and secondary bedrooms. Total square footage is 1904 including 3 bedrooms and 3.5 baths. Call for your personal tour today! *Photos may not be of actual home. Photos may be of similar home/floorplan if home is under construction or if this is a base price listing.
Pending
$494,635
Peace Lily Ln HOMESITE 2019, Frederick, MD 21702
3beds
1,904sqft
Townhouse
Built in 2025
1,980 sqft lot
$493,200 Zestimate®
$260/sqft
$99/mo HOA
What's special
Sizeable islandLarge walk-in closetDual vanityModern farmhouse exteriorsSpacious composite deckStainless steel appliancesGorgeous quartz countertops
- 110 days
- on Zillow |
- 12 |
- 0 |
Zillow last checked: 7 hours ago
Listing updated: April 30, 2025 at 09:13am
Listed by:
Brittany Newman 240-457-9391,
DRB Group Realty, LLC (240) 457-9391
Source: Bright MLS,MLS#: MDFR2058742
Travel times
Schedule tour
Select your preferred tour type — either in-person or real-time video tour — then discuss available options with the builder representative you're connected with.
Select a date
Facts & features
Interior
Bedrooms & bathrooms
- Bedrooms: 3
- Bathrooms: 4
- Full bathrooms: 3
- 1/2 bathrooms: 1
- Main level bathrooms: 1
Rooms
- Room types: Primary Bedroom, Bedroom 2, Bedroom 3, Kitchen, Family Room, Great Room
Primary bedroom
- Level: Upper
Bedroom 2
- Level: Upper
Bedroom 3
- Level: Upper
Family room
- Level: Upper
Great room
- Level: Main
Kitchen
- Level: Upper
Heating
- Programmable Thermostat, Forced Air, Natural Gas
Cooling
- Central Air, Natural Gas
Appliances
- Included: Refrigerator, Microwave, Dishwasher, Disposal, Stainless Steel Appliance(s), Oven/Range - Gas, Gas Water Heater
Features
- Combination Kitchen/Living, Family Room Off Kitchen, Open Floorplan, Walk-In Closet(s), Breakfast Area, Combination Kitchen/Dining
- Basement: Walk-Out Access
- Has fireplace: No
Interior area
- Total structure area: 1,904
- Total interior livable area: 1,904 sqft
- Finished area above ground: 1,904
- Finished area below ground: 0
Video & virtual tour
Property
Parking
- Total spaces: 2
- Parking features: Garage Faces Front, Attached, Driveway
- Attached garage spaces: 1
- Uncovered spaces: 1
Accessibility
- Accessibility features: None
Features
- Levels: Three
- Stories: 3
- Patio & porch: Deck
- Exterior features: Sidewalks, Street Lights
- Pool features: Community
Lot
- Size: 1,980 sqft
Details
- Additional structures: Above Grade, Below Grade
- Parcel number: NO TAX RECORD
- Zoning: PUD
- Special conditions: Standard
Construction
Type & style
- Home type: Townhouse
- Architectural style: Craftsman
- Property subtype: Townhouse
Materials
- Vinyl Siding
- Foundation: Slab, Concrete Perimeter
- Roof: Architectural Shingle,Asphalt
Condition
- Excellent
- New construction: Yes
- Year built: 2025
Details
- Builder model: GRAHAM
- Builder name: DRB Homes
Utilities & green energy
- Sewer: Public Sewer
- Water: Public
Community & HOA
Community
- Subdivision: Tuscarora Creek East Townhomes
HOA
- Has HOA: Yes
- Amenities included: Jogging Path, Pool, Tot Lots/Playground, Clubhouse
- HOA fee: $99 monthly
Location
- Region: Frederick
- Municipality: Frederick City
Financial & listing details
- Price per square foot: $260/sqft
- Date on market: 3/12/2025
- Listing agreement: Exclusive Right To Sell
- Ownership: Fee Simple
About the community
PoolPlaygroundTrailsClubhouse+ 2 more
Discover the DRB Advantage with up to $12,500 in Flex Cash*
Discover Tuscarora Creek East, an amenity-rich neighborhood nestled in the rolling hills of Frederick County, MD! Featuring our newest selection of premier single family and townhomes, Tuscarora Creek East redefines suburban luxury with resort-style amenities, including an expansive clubhouse and community center, pool, walking trails, playgrounds, and a tot lot. With quick, easy access to I-70 and Route 15, the community is situated exactly where you want to be! Enjoy the perks of living within minutes of Downtown Frederick, a thriving area anchored by a charming dining and retail district. Take a stroll down Market Street, visit one of the various parks with your dog, catch a little league game, or attend a summertime concert at Baker Park. Before heading home, savor a cup of coffee with friends at the infamous Gravel & Grind or relax at Yogamour Healing Arts Center — there's no shortage of things to do in the City of Frederick!
Source: DRB Homes

