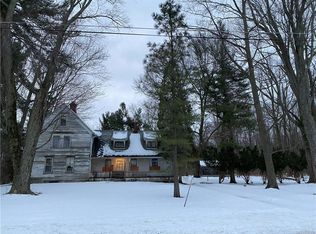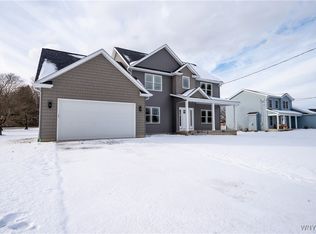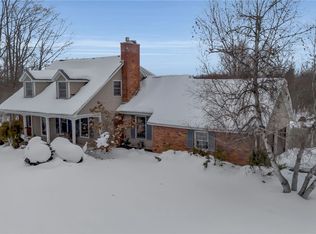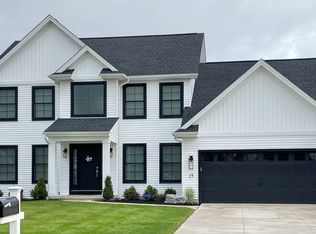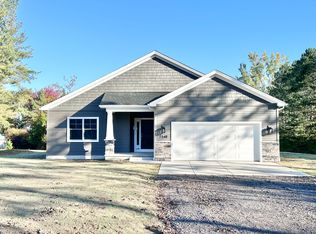Paxon Rd, Eden, NY 14057
Under construction
Currently being built and ready to move in soon. Reserve today by contacting the builder.
What's special
- 604 |
- 23 |
Zillow last checked: January 14, 2026 at 02:11am
Listing updated: January 14, 2026 at 02:11am
Alliance Homes
Travel times
Schedule tour
Select your preferred tour type — either in-person or real-time video tour — then discuss available options with the builder representative you're connected with.
Facts & features
Interior
Bedrooms & bathrooms
- Bedrooms: 4
- Bathrooms: 3
- Full bathrooms: 2
- 1/2 bathrooms: 1
Heating
- Natural Gas, Forced Air
Cooling
- Central Air
Appliances
- Included: Dishwasher, Disposal
Features
- Windows: Double Pane Windows
Interior area
- Total interior livable area: 2,495 sqft
Property
Parking
- Total spaces: 2
- Parking features: Attached
- Attached garage spaces: 2
Features
- Levels: 2.0
- Stories: 2
Lot
- Size: 5.43 Acres
Construction
Type & style
- Home type: SingleFamily
- Property subtype: Single Family Residence
Materials
- Vinyl Siding, Shingle Siding, Stone
- Roof: Asphalt
Condition
- New Construction,Under Construction
- New construction: Yes
- Year built: 2026
Details
- Builder name: Alliance Homes
Community & HOA
Community
- Subdivision: Scattered Lots in Southtowns
Location
- Region: Eden
Financial & listing details
- Price per square foot: $254/sqft
- Date on market: 5/19/2025
About the community
Source: Alliance Homes
5 homes in this community
Available homes
| Listing | Price | Bed / bath | Status |
|---|---|---|---|
Current home: Paxon Rd | $633,500 | 4 bed / 3 bath | Under construction |
| Feddick Rd | $494,500 | 3 bed / 2 bath | Under construction |
| Wildwood Dr | $620,500 | 4 bed / 3 bath | Under construction |
| Hubbard Rd | $622,500 | 4 bed / 3 bath | Under construction |
| Scherff Rd | $716,900 | 3 bed / 2 bath | Under construction |
Source: Alliance Homes
Contact builder

By pressing Contact builder, you agree that Zillow Group and other real estate professionals may call/text you about your inquiry, which may involve use of automated means and prerecorded/artificial voices and applies even if you are registered on a national or state Do Not Call list. You don't need to consent as a condition of buying any property, goods, or services. Message/data rates may apply. You also agree to our Terms of Use.
Learn how to advertise your homesEstimated market value
Not available
Estimated sales range
Not available
$3,090/mo
Price history
| Date | Event | Price |
|---|---|---|
| 5/19/2025 | Listed for sale | $633,500$254/sqft |
Source: | ||
Public tax history
Monthly payment
Neighborhood: 14057
Nearby schools
GreatSchools rating
- 8/10Eden Elementary SchoolGrades: 3-6Distance: 1.6 mi
- 8/10Eden Junior Senior High SchoolGrades: 6-12Distance: 2 mi
- NAG L Priess Primary SchoolGrades: PK-2Distance: 1.7 mi
