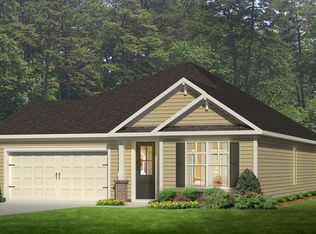Welcome home !! This is fabulous 3bedroom, 2.5 bath with dedicated office space purchased new in March 2018. This property is located in the prestigious West Lake at Montrose in Market Commons and shows like a model home. Outside of the house is brick and hardie plank. From the moment you enter this grand home, you will be greeted with spacious open floor plan which flows into living room and kitchen. Living room area has 11 ft. high ceilings and porcelain tile with half bath room. Kitchen boasts large beautiful granite island, stainless steel appliances, with a natural gas cooktop, and 36" staggered cabinets. There is a breakfast area next to the kitchen. Across the kitchen is a very spacious dining room and dedicated office area. Large master bedroom with tray ceiling and crown molding and carpet. Master bath features double sinks, large oversized walk in closet and walk in shower. Other 2 bedrooms located across the living room are very spacious and share a full bath. Living room leads to screened in porch area and fenced backyard backing up to a wooded setting and path access. Kitchen area leads to 2 car garage. Approximately, 1.5 mile to The Market Commons town center and 3 miles to the Atlantic Ocean. Just a golf cart ride away from everything you need.
This property is off market, which means it's not currently listed for sale or rent on Zillow. This may be different from what's available on other websites or public sources.

