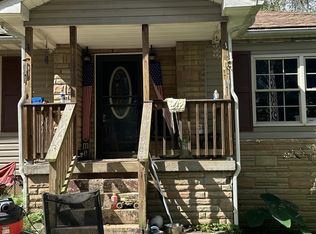The historic Stowers Estate circa 1905 is situated on approx. 16.6 acres for privacy and scenic views. This home was constructed by the owner of Stowers lumber company who was able to procure beautiful wood to build his personal home. The trimwork of this home is almost impossible to find in this area. The elegance of a bygone era exudes with its wonderful craftsmanship and period details. 9 foot ceilings, refinished original flooring on the main and 2nd level, carved fireplace mantels with the original tilework, and beautiful staircase. The third floor was designed for the gentlemen with a poker room in the turret, a billiard and gathering area with the antique billiard table remaining. Barn, carriage house, brick wash house, and the chicken house are the outside structures.
This property is off market, which means it's not currently listed for sale or rent on Zillow. This may be different from what's available on other websites or public sources.

