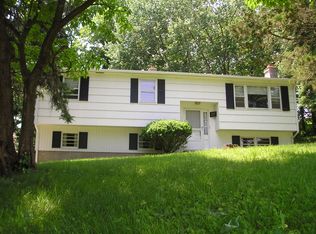CUSTOM RANCH- MOVE IN READY. ORIGINAL KITCHEN AND BATHS EXCELENT CONDITION. VERY CLEAN. 3 SPACIOUS BED RMS WITH HARDWOOD FLOORS, 2.5 BATHS. LARGE LIV RM WITH FIREPLACE. EAT IN KITCHEN, MAIN LEVEL DEN OR OFFICE WITH CUSTOM BUILT INS AND BEAMS. SUNNY SCREEN/GLASS PORCH OVERLOOKING AN INVITING INGROUND POOL. MAIN LEVEL LAUNDRY OFF KITCHEN. FINISHED FAM RM WITH 2ND STONE FIREPLACE AND BAR. PLUS UNFINISHED SIDE FOR WORKSHOP AND UTILITIES. OVERSIZED 2 CAR GARAGE WITH STORAGE AREAS. STORAGE SHED WITH A NEW ROOF. BUILDERS OWN HOME. RECENT UPDATES INCLUDE NEW 200 AMP ELECTRICAL SERVICE, ROOF, REPLACEMENT WINDOWS,CURTIN DRAINS, REFURBISHED INGROUND POOL WITH A NEW LINER & LOOP-LOCK SAFETY COVER. FRESH PAINT INSIDE AND OUT. CONVENIENT TO I 84 & RT 7
This property is off market, which means it's not currently listed for sale or rent on Zillow. This may be different from what's available on other websites or public sources.

