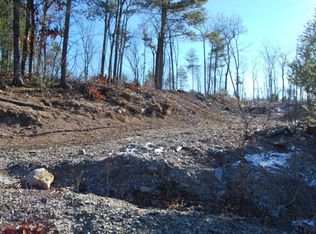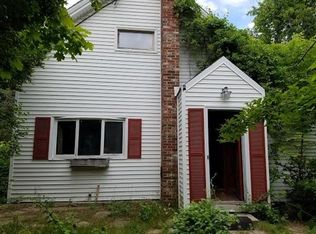Sold for $648,298 on 03/17/23
$648,298
PARCEL Oxford Rd #A, Charlton, MA 01507
4beds
2,804sqft
Single Family Residence
Built in 2022
2.72 Acres Lot
$-- Zestimate®
$231/sqft
$2,763 Estimated rent
Home value
Not available
Estimated sales range
Not available
$2,763/mo
Zestimate® history
Loading...
Owner options
Explore your selling options
What's special
New Construction!! Starting soon!! Pictures are from previous built home. Great commuter location for this 4 bedroom Colonial to be built by one of the areas premiere builder. Many upgrades are included such as 9 foot ceilings, hardwoods through out first floor, gas fireplace, granite counters, and upgraded molding on first floor. You will be able to personalize this home with picking out your own kitchen cabinets, granite, tile, vinyl siding and decking. Beautiful half porch up front and oversized deck off the kitchen. Great commuter location, only minutes to rt 20 or 395.
Zillow last checked: 8 hours ago
Listing updated: March 26, 2023 at 08:38am
Listed by:
Theresa Ricard 508-615-5450,
ERA Key Realty Services- Spenc 508-885-6336
Bought with:
Victoria Jeffrey
Straight Real Estate Solutions, LLC
Source: MLS PIN,MLS#: 72929099
Facts & features
Interior
Bedrooms & bathrooms
- Bedrooms: 4
- Bathrooms: 3
- Full bathrooms: 2
- 1/2 bathrooms: 1
Primary bedroom
- Features: Bathroom - Full, Bathroom - Double Vanity/Sink, Ceiling Fan(s), Walk-In Closet(s), Flooring - Wall to Wall Carpet
- Level: Second
Bedroom 2
- Features: Ceiling Fan(s), Flooring - Wall to Wall Carpet
- Level: Second
Bedroom 3
- Features: Ceiling Fan(s), Flooring - Wall to Wall Carpet
- Level: Second
Bedroom 4
- Features: Flooring - Wall to Wall Carpet
- Level: Second
Primary bathroom
- Features: Yes
Bathroom 1
- Features: Bathroom - Half, Flooring - Stone/Ceramic Tile
- Level: First
Bathroom 2
- Features: Bathroom - Full, Bathroom - Double Vanity/Sink, Bathroom - Tiled With Shower Stall, Flooring - Stone/Ceramic Tile
- Level: Second
Bathroom 3
- Features: Bathroom - Full, Bathroom - With Tub & Shower, Flooring - Stone/Ceramic Tile
- Level: Second
Dining room
- Features: Flooring - Hardwood
- Level: First
Family room
- Features: Flooring - Hardwood
- Level: First
Kitchen
- Features: Flooring - Hardwood, Slider
- Level: First
Living room
- Features: Flooring - Hardwood, Cable Hookup, Open Floorplan
- Level: First
Heating
- Central, Propane
Cooling
- Central Air
Appliances
- Laundry: Flooring - Stone/Ceramic Tile, Second Floor, Electric Dryer Hookup, Washer Hookup
Features
- Internet Available - Broadband
- Flooring: Tile, Carpet, Hardwood
- Doors: Insulated Doors
- Windows: Insulated Windows
- Basement: Full,Interior Entry
- Number of fireplaces: 1
Interior area
- Total structure area: 2,804
- Total interior livable area: 2,804 sqft
Property
Parking
- Total spaces: 6
- Parking features: Attached, Garage Door Opener, Garage Faces Side, Paved Drive, Off Street, Paved
- Attached garage spaces: 2
- Uncovered spaces: 4
Features
- Patio & porch: Porch, Deck
- Exterior features: Porch, Deck
- Frontage length: 300.00
Lot
- Size: 2.72 Acres
- Features: Wooded, Gentle Sloping, Sloped
Details
- Parcel number: M:173 B:000 L:1434211,1480100
- Zoning: res
Construction
Type & style
- Home type: SingleFamily
- Architectural style: Colonial
- Property subtype: Single Family Residence
Materials
- Frame
- Foundation: Concrete Perimeter
- Roof: Shingle
Condition
- Year built: 2022
Details
- Warranty included: Yes
Utilities & green energy
- Electric: 200+ Amp Service
- Sewer: Private Sewer
- Water: Private
- Utilities for property: for Electric Range, for Gas Oven, for Electric Oven, for Electric Dryer, Washer Hookup, Icemaker Connection
Green energy
- Energy efficient items: Thermostat
Community & neighborhood
Community
- Community features: Shopping, Park, Medical Facility, Laundromat, Highway Access, Public School
Location
- Region: Charlton
Other
Other facts
- Listing terms: Contract
- Road surface type: Paved
Price history
| Date | Event | Price |
|---|---|---|
| 3/17/2023 | Sold | $648,298$231/sqft |
Source: MLS PIN #72929099 | ||
Public tax history
Tax history is unavailable.
Neighborhood: 01507
Nearby schools
GreatSchools rating
- NACharlton Elementary SchoolGrades: PK-1Distance: 0.9 mi
- 4/10Charlton Middle SchoolGrades: 5-8Distance: 1.5 mi
- 6/10Shepherd Hill Regional High SchoolGrades: 9-12Distance: 6.8 mi

Get pre-qualified for a loan
At Zillow Home Loans, we can pre-qualify you in as little as 5 minutes with no impact to your credit score.An equal housing lender. NMLS #10287.

