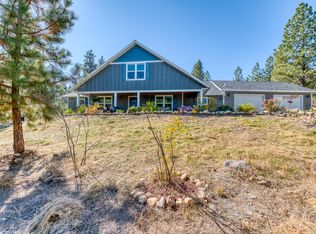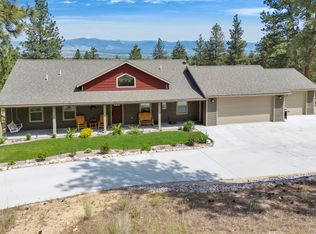This amazing home that is in the beginning stages of construction, sits on over an acre in a desirable, quiet area on the Westside of the Valley, close to all of the outdoor activities the Bitterroot Valley has to offer but also close enough to town for your convenience. From the moment you come through the 8 foot entry, you will see how the design has been thoughtfully planned out, with large windows throughout, to fill the space with lots of natural light. To enhance the open feeling of this 3,700 Sq. Ft. home, the main level boasts 9 foot vaulted ceilings and 8 foot ceilings in the basement. Entertaining is made effortless within this open floor plan, flowing from the living area with a stone surround gas fireplace, and the dining area to the spacious kitchen, featuring granite countertops, an island, tons of storage in the Alder cabinetry, a generous walk-in pantry and wet bar with sink. The main floor en-suite master offers a double vanity finished with granite counters and sizable walk-in shower in the bathroom, along with an oversized closet. Located on the lower level are 3 bedrooms, a second living room and an 800 Sq. Ft. unfinished space perfect for storage or home theatre set up. A few upgraded amenities are the vaulted, covered front and back porches, an On-Demand gas water heater and pressure tank, underground sprinklers, and landscaping. This home is also A/C ready. 2020-07-01
This property is off market, which means it's not currently listed for sale or rent on Zillow. This may be different from what's available on other websites or public sources.

