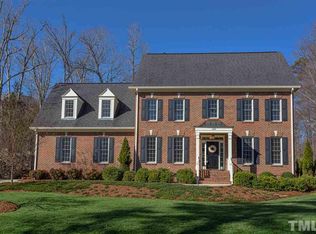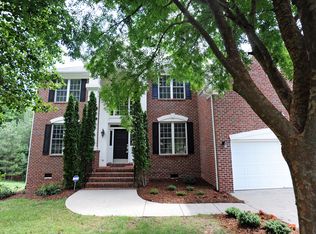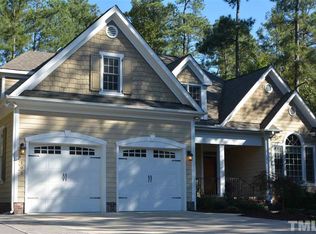Do you want to live in a beautiful home and reduce your carbon footprint? Live in this net zero energy high performance home built to the National Green Building Standards with active solar. New Vista Homes will build this cozy, quiet, energy efficient, healthy home on a private 1.5 acre lot 10 minutes west of Chapel Hill. Work with New Vista on this plan or choose another and build the net zero energy home of your dreams and have almost 0 energy bills with the added bonus of low county taxes.
This property is off market, which means it's not currently listed for sale or rent on Zillow. This may be different from what's available on other websites or public sources.


