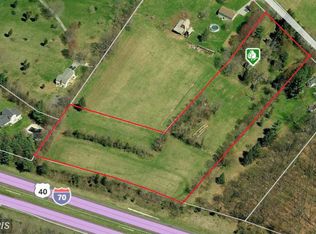Exceptional value for this New Spec custom home ready to deliver. A perfect blend of Craftsman meets Contemporary in this very fashionable home. Over 4,600 sq. ft. of finished space on the main and upper levels sited on a lovely lot backing to wooded preservation in Quartz Hill in Western Howard County. A small enclave of eight custom home sites 4 remaining. This peaceful location is convenient to Rt. 70 and minutes from all three Howard County public schools, Glenwood Regional Park/Library complex. Shopping minutes away and just a short drive to Main Street Sykesville restaurants, shops and weekly Farmers market. Stone pillared front porch opens to magnificent open floorplan. 10ft ceilings on main level, 9ft. upper and lower levels. Large DR/LR opens to bonus room includes gourmet kitchen cabinetry with soft close drawers, stainless luxury appliances, stone counters, commanding view from the large prep island/breakfast bar into the sunroom/breakfast area, rear yard and woods beyond. Open to fantastic great room with coffered ceiling, stone gas fireplace. Ample smart use of space in first floor separate laundry room, mud hall with cubbies, large pocket door pantry/storage and serving bar to accompany DR. Full bath on main level allows multiple uses for main level bonus room/future bedroom. The upper level, in addition to the luxury master suite with super bath, separate vanities, soaking tub and luxury shower, ensuite secondary bedroom, generous additional bedrooms boast family space in the secondary family room. The lower level has a full walk out, rough-in and is ready for your vision. Catonsville Homes is ready to help. This home offers so much useful space, a true entertainers paradise. Moldings are unique, sleek and even the most discriminating buyer will appreciate the shiplap accents. Taxes are estimated. Builder to write contract. Buyer pays all transfer taxes. So easy to show. Agent and sales manager VERY helpful. Use GPS: 14510 Old Frederick Rd
This property is off market, which means it's not currently listed for sale or rent on Zillow. This may be different from what's available on other websites or public sources.
