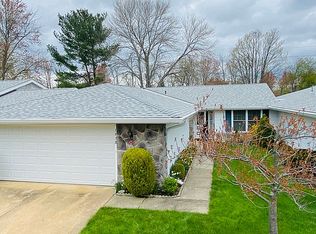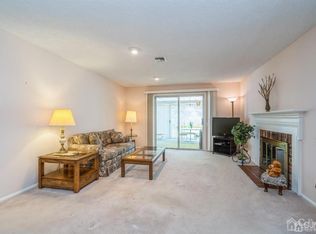Super Sunny! The perfect place to shelter in place! So sunny and bright that staying home will be easy. Master Lodge II has 2 Bedrooms, 2 Full Baths and a 2 car Garage. The Kitchen has been beautifully updated with 42 cabinets and granite countertops. The Dining Room has been extended by 3 feet into the garage for maximum comfort when having guests. The Living Room opens into the Sunroom, which has it's own heat and AC. Two identical Bedrooms, each with a full Bath. Both baths have updated vanities and sinks. One has a Stall Shower while the other has a Tub Shower with gorgeous tile work. Plenty of room to relax, including a patio. Come make this great home yours.
This property is off market, which means it's not currently listed for sale or rent on Zillow. This may be different from what's available on other websites or public sources.

