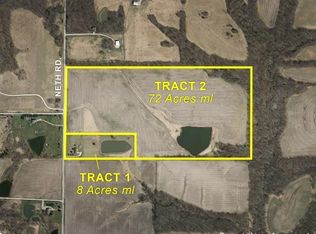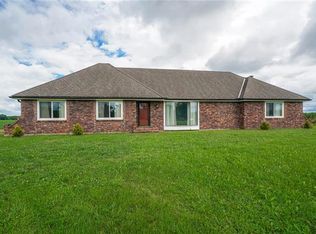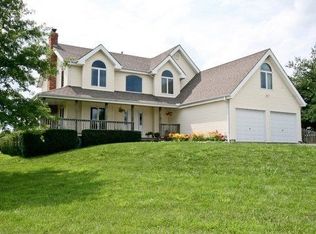THIS LISTING IS TRACT 1: To be sold at Auction on Friday, July 10th at 10:00AM, if not sold prior. Unincorporated Clay County between Kearney & Smithville. T1: Solid 2,000sf 3BR fixer upper home on 8 acres overlooking 3 acre lake. T2: Adjoining 72 acres w/7 acre stocked lake. T2 MLS#1942700. Bid on one or buy both! MLS#1942703. Open House: Sundays, 6/28 & 7/5; 2-4PM
This property is off market, which means it's not currently listed for sale or rent on Zillow. This may be different from what's available on other websites or public sources.



