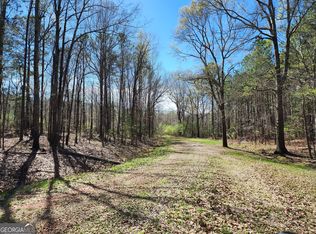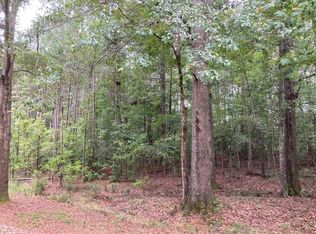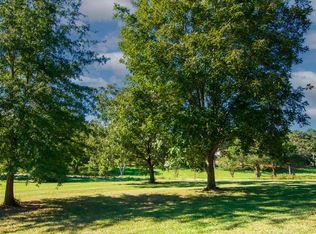The Blaylock plan is a comfortable one-level home with side-entry garage, 4 bedrooms and 2 full baths. This 2,348sf home features a vaulted Great Room with fireplace that opens into the Kitchen and the large Breakfast Room with glass on 3 sides for lots of natural light! Bedroom 2 can be easily converted to an Office, formal Dining, or Flex Space. This plan also has a large Mud Room and Pantry, with a huge Master Closet. The Master Bath features a large tile shower and free-standing garden tub. Relax on the large front porch or back porch, which can be extended to an extra-large size for expanded outdoor living. Talk to our sales team about additional plan options.
This property is off market, which means it's not currently listed for sale or rent on Zillow. This may be different from what's available on other websites or public sources.


