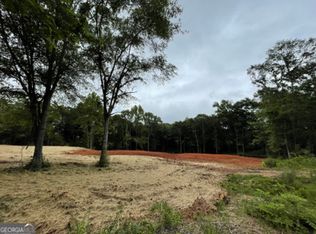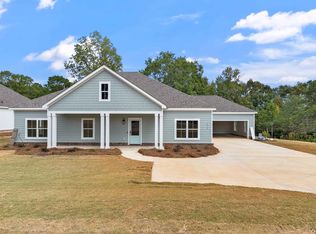The Cambridge plan is a spacious one-level home with side-entry garage, 4 bedrooms and 2 full baths. This 2,420sf home features a vaulted Great Room with fireplace that opens into the Kitchen and the large Breakfast Room with glass on 3 sides for lots of natural light! Bedroom 2 can be easily converted to an Office, formal Dining, or Flex Space. The Master Bath features a large tile shower and free-standing garden tub. Relax on the large front porch or back porch, which can be extended to an extra-large size for expanded outdoor living. Talk to our sales team about additional plan options.DISCLAIMER: The price shown here is for the structure on a base lot with sitework included. The lot price and sitework varies from lot to lot within the community. Please contact our team to discuss the price of the lots and sitework in the community to get a full estimate of building cost on your preferred lot.
This property is off market, which means it's not currently listed for sale or rent on Zillow. This may be different from what's available on other websites or public sources.


