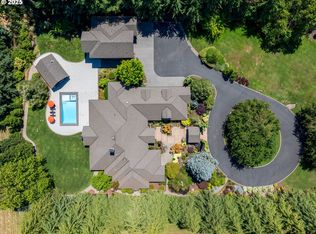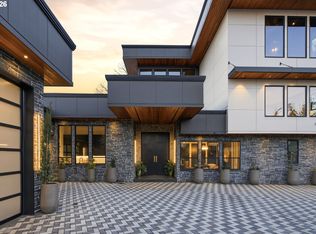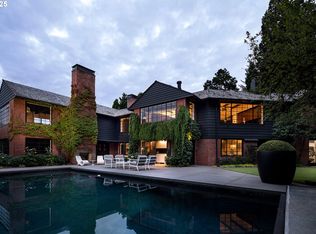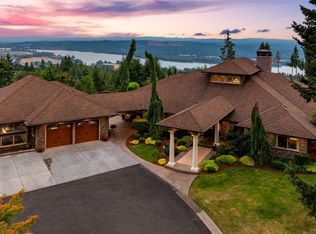Nestled on a sprawling 10-acre parcel in Ridgefield, this custom-built estate will offer unparalleled luxury and sophistication. This proposed home is a testament to fine living, and promises an exquisite lifestyle surrounded by natural beauty and modern elegance. The main floor is thoughtfully designed for comfort and convenience. A grand two-story great room serves as the heart of the home, seamlessly connecting to the gourmet kitchen and dining area. The chef’s kitchen is equipped with high-end appliances, a walk-in pantry with sink, and meticulous attention to detail. The primary suite features direct access to an outdoor deck, his-and-her walk-in closets, and seamless access to laundry room. Spa-like en-suite bathroom boasts a large walk-in shower with dual entrances, a separate soaking tub, and premium finishes that redefine relaxation. Completing the main level are a private office and two additional bedrooms with a Jack-and-Jill bath. The upper level offers a cozy loft with a fireplace and an additional office featuring its own bathroom and walk-in closet—ideal for remote work or creative pursuits. Lower level is an entertainer’s dream, opening directly to an inground pool and hot tub. This space includes a bonus area perfect for gatherings, a media room, gym, and additional bedroom. For added versatility, there is a fully equipped ADU featuring a bedroom and full bathroom—ideal for guests or multi-generational living. This estate is more than just a home; it’s an opportunity to craft your dream lifestyle in one of SW Washington’s most desirable locations. Ridgefield offers peaceful surroundings while maintaining close proximity to vibrant amenities such as wineries, parks, and fine dining at the Vancouver Waterfront. With top-rated schools and easy access to I-5 and I-205, this property combines tranquility with convenience. Don’t miss your chance to own this unparalleled luxury retreat—a masterpiece designed for those who demand the very best in life.
Active
$8,500,000
NW 184th St, Ridgefield, WA 98642
5beds
6,449sqft
Est.:
Residential, Single Family Residence
Built in 2025
10 Acres Lot
$-- Zestimate®
$1,318/sqft
$-- HOA
What's special
Premium finishesGourmet kitchenPrivate officeBonus areaOutdoor deckPrimary suiteInground pool
- 316 days |
- 1,657 |
- 23 |
Zillow last checked: 8 hours ago
Listing updated: December 31, 2025 at 05:15am
Listed by:
Nathan Cano admin@canorealestate.com,
Cano Real Estate LLC
Source: RMLS (OR),MLS#: 534269440
Tour with a local agent
Facts & features
Interior
Bedrooms & bathrooms
- Bedrooms: 5
- Bathrooms: 6
- Full bathrooms: 5
- Partial bathrooms: 1
- Main level bathrooms: 3
Rooms
- Room types: Office, Bedroom 4, Bedroom 5, Bedroom 2, Bedroom 3, Dining Room, Family Room, Kitchen, Living Room, Primary Bedroom
Primary bedroom
- Features: Deck, Fireplace, Double Closet, Double Sinks, High Ceilings, Shower, Soaking Tub, Suite, Walkin Closet
- Level: Main
- Area: 272
- Dimensions: 17 x 16
Bedroom 2
- Features: Closet, Shared Bath
- Level: Main
- Area: 156
- Dimensions: 13 x 12
Bedroom 3
- Features: Closet, Shared Bath
- Level: Main
- Area: 156
- Dimensions: 13 x 12
Bedroom 4
- Features: Shared Bath, Walkin Closet
- Level: Lower
- Area: 156
- Dimensions: 13 x 12
Bedroom 5
- Features: Bathroom, Closet
- Level: Lower
- Area: 99
- Dimensions: 11 x 9
Dining room
- Features: Deck
- Level: Main
- Area: 180
- Dimensions: 12 x 15
Kitchen
- Features: Dishwasher, Island, Pantry
- Level: Main
Living room
- Features: Builtin Features, Fireplace, Great Room, High Ceilings
- Level: Main
- Area: 340
- Dimensions: 20 x 17
Office
- Features: French Doors
- Level: Main
- Area: 180
- Dimensions: 15 x 12
Heating
- Forced Air 95 Plus, Fireplace(s)
Cooling
- Central Air
Appliances
- Included: Stainless Steel Appliance(s), Dishwasher
- Laundry: Laundry Room
Features
- High Ceilings, Shared Bath, Walk-In Closet(s), Bathroom, Closet, Kitchen Island, Pantry, Built-in Features, Great Room, Double Closet, Double Vanity, Shower, Soaking Tub, Suite
- Flooring: Engineered Hardwood, Wall to Wall Carpet
- Doors: French Doors
- Basement: Crawl Space,Daylight
- Number of fireplaces: 1
- Fireplace features: Gas
Interior area
- Total structure area: 6,449
- Total interior livable area: 6,449 sqft
Property
Parking
- Total spaces: 2
- Parking features: Driveway, Garage Door Opener, Attached, Oversized
- Attached garage spaces: 2
- Has uncovered spaces: Yes
Accessibility
- Accessibility features: Garage On Main, Ground Level, Main Floor Bedroom Bath, One Level, Accessibility
Features
- Stories: 3
- Patio & porch: Deck
- Exterior features: Built-in Barbecue, Yard
- Has private pool: Yes
- Has spa: Yes
- Spa features: Builtin Hot Tub
- Fencing: Fenced
- Has view: Yes
- View description: Territorial
- Waterfront features: Creek
- Body of water: Whipple Creek
Lot
- Size: 10 Acres
- Features: Gentle Sloping, Level, Sprinkler, Acres 10 to 20
Details
- Additional structures: SeparateLivingQuartersApartmentAuxLivingUnit
- Parcel number: 986066535
- Zoning: R-10
Construction
Type & style
- Home type: SingleFamily
- Architectural style: Contemporary,Custom Style
- Property subtype: Residential, Single Family Residence
Materials
- Cement Siding, Cultured Stone
- Foundation: Concrete Perimeter
- Roof: Composition
Condition
- Proposed
- New construction: Yes
- Year built: 2025
Details
- Warranty included: Yes
Utilities & green energy
- Gas: Gas
- Sewer: Septic Tank
- Water: Well
Community & HOA
HOA
- Has HOA: No
Location
- Region: Ridgefield
Financial & listing details
- Price per square foot: $1,318/sqft
- Annual tax amount: $1,742
- Date on market: 4/3/2025
- Listing terms: Cash,Conventional
Estimated market value
Not available
Estimated sales range
Not available
Not available
Price history
Price history
| Date | Event | Price |
|---|---|---|
| 4/3/2025 | Listed for sale | $8,500,000+3049.3%$1,318/sqft |
Source: | ||
| 4/12/2019 | Listing removed | $269,900$42/sqft |
Source: FBR Realty, Inc. #19264575 Report a problem | ||
| 3/11/2019 | Pending sale | $269,900$42/sqft |
Source: FBR Realty, Inc. #19264575 Report a problem | ||
| 3/8/2019 | Listed for sale | $269,900+38.4%$42/sqft |
Source: FBR Realty, Inc. #19264575 Report a problem | ||
| 6/20/2012 | Listing removed | $195,000$30/sqft |
Source: Prudential NW Properties #12054406 Report a problem | ||
Public tax history
Public tax history
Tax history is unavailable.BuyAbility℠ payment
Est. payment
$49,747/mo
Principal & interest
$41247
Property taxes
$5525
Home insurance
$2975
Climate risks
Neighborhood: 98642
Nearby schools
GreatSchools rating
- 6/10Sunset Ridge Intermediate SchoolGrades: 5-6Distance: 2.7 mi
- 6/10View Ridge Middle SchoolGrades: 7-8Distance: 2.7 mi
- 7/10Ridgefield High SchoolGrades: 9-12Distance: 3 mi
Schools provided by the listing agent
- Elementary: South Ridge
- Middle: View Ridge
- High: Ridgefield
Source: RMLS (OR). This data may not be complete. We recommend contacting the local school district to confirm school assignments for this home.
- Loading
- Loading




