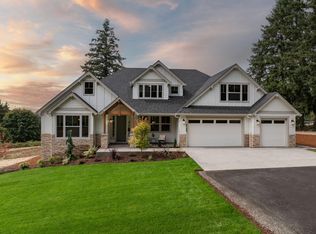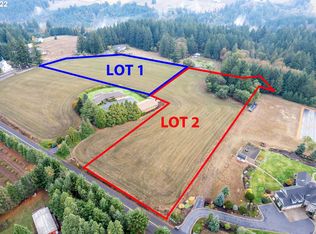Welcome home to the Palisade, a spacious 4,190 square foot home with 3-4 bedrooms, 3.5 bathrooms, and an open floor plan. The Palisade is the perfect place to relax and unwind after a long day. The main floor features a large great room with a variety of fireplace options, a formal dining room, and a well-appointed kitchen with plenty of counter space, storage, and appliances. There is also a butler's pantry and a scullery. The primary suite is located on the main floor and features a private bathroom with a soaking tub, separate shower, and dual vanities. The walk-in closet is large enough to fit all of your clothes and belongings. One guest bedroom is located on the main floor right next to the game room, which can be converted into a bedroom. The game room also leads to the beautiful outdoor living space. The other guest bedroom is located upstairs with its own bathroom and storage closet. An optional multi-generational suite can be added to the Palisade. The suite consists of a bedroom, bathroom, and living area. It is perfect for aging parents or guests who need their own space. The Palisade has a large outdoor living space that you can make your own with a fireplace, grilling area, or outdoor dining room. The space is perfect for entertaining guests or simply relaxing on a warm summer day. The Palisade is the perfect place to call home. With its spacious layout, luxurious amenities, and customer-focused design, the Palisade is sure to exceed your expectations.
This property is off market, which means it's not currently listed for sale or rent on Zillow. This may be different from what's available on other websites or public sources.

